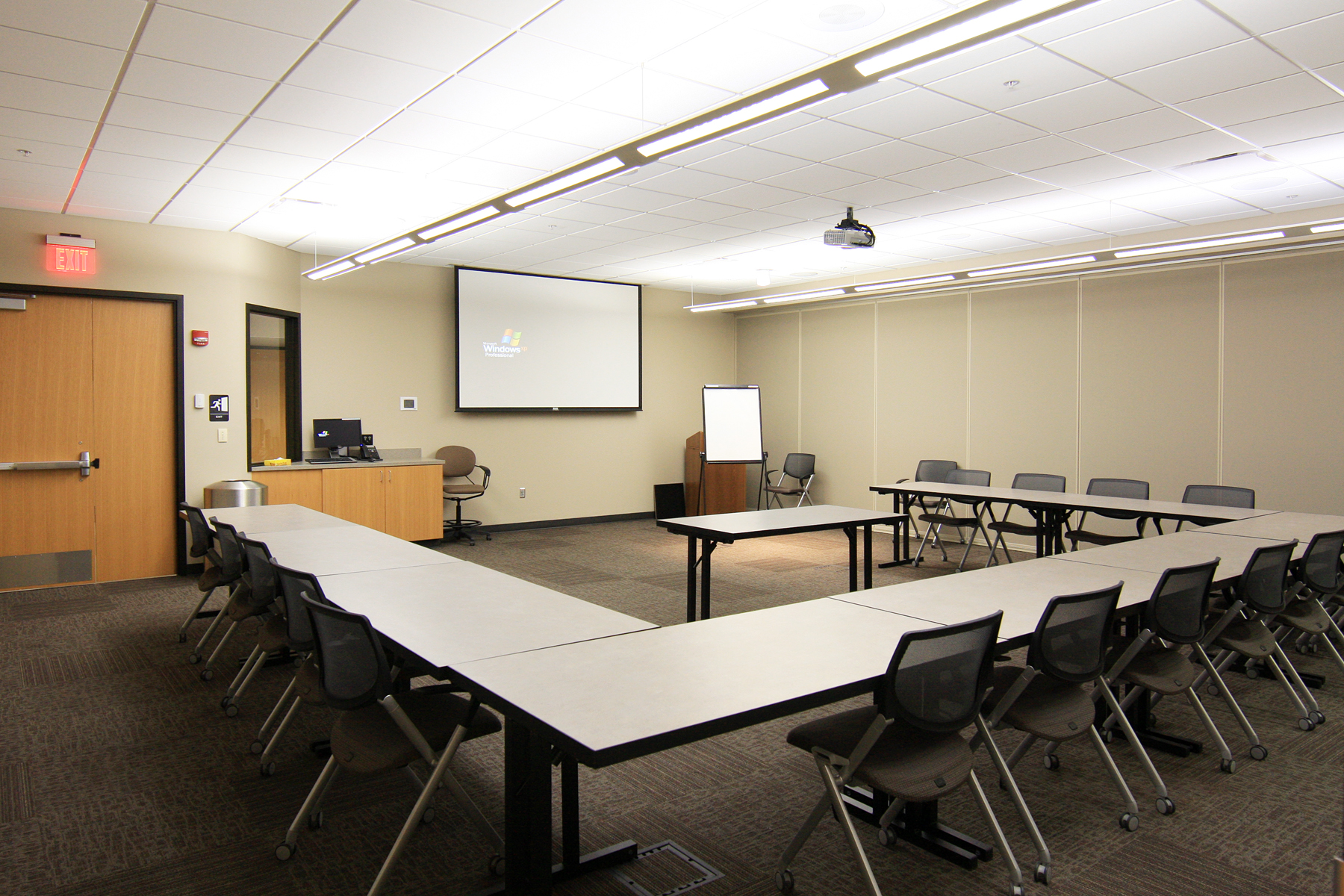FRANCIS TUTTLE TECHNOLOGY CENTER
MASTER PLAN 2010
Phase 1: New Infrastructure and Physical Plant Upgrades
Phase 2: Business and Industry Addition
Phase 3: Culinary Arts and ITS Addition
Willowbrook provided planning, pre-construction and construction services for a multi-year master-planned improvement program including upgrades to the physical plant and infrastructure, an addition to house the business and industry curriculum, and seven new commercial kitchen classrooms to expand the culinary program and ITS department. Along with new pavement and landscaping, an outdoor pavilion was added in the plaza to the Project Hope building.
SERVICE
Construction Management/Program Management
SIZE
Business & Industry 84,000 square feet and Culinary & It’s 124,000 square feet
ARCHITECT
Bockus-Payne Architects
In 2012, Willowbrook received the AGCOK Build Oklahoma award for constructing the Francis Tuttle Master Plan 2010.















