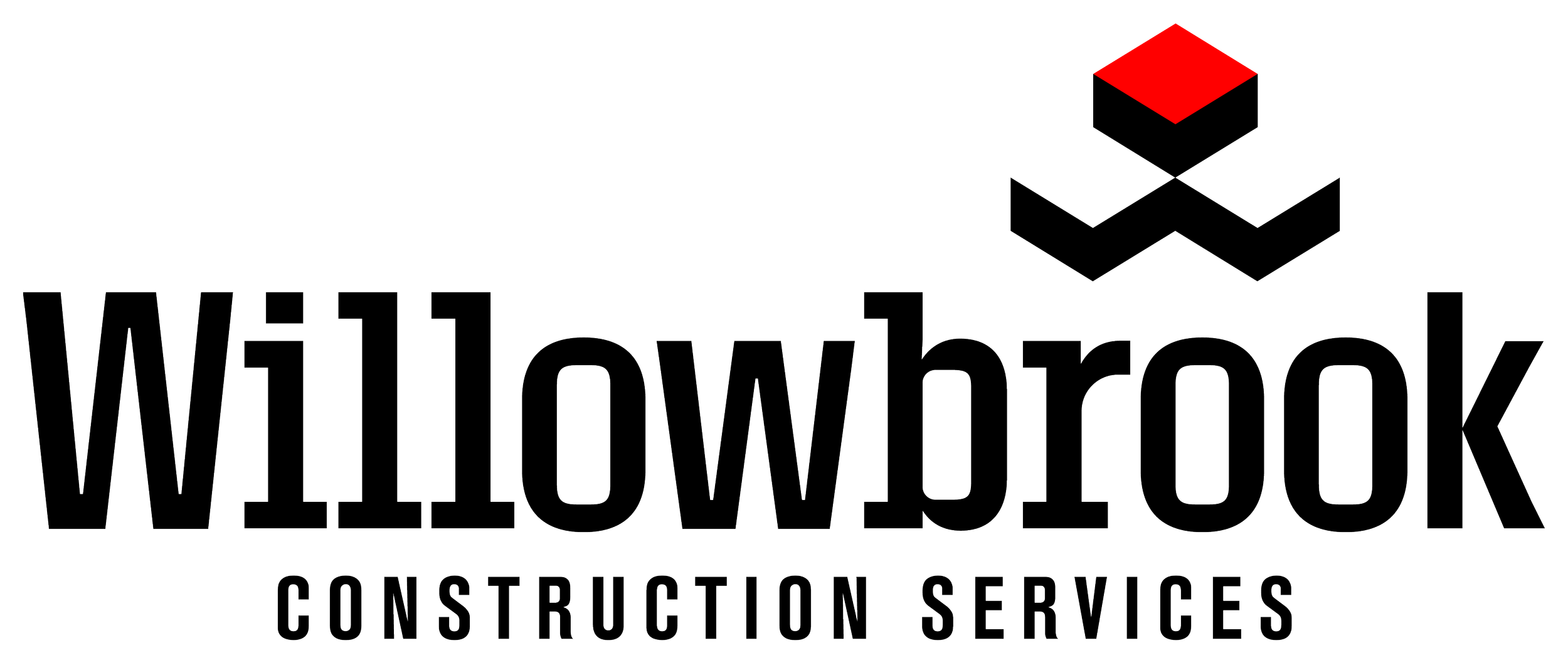Project Spotlight: El Reno Schools Bond Projects
CMSWillowbrook teams in El Reno remain hard at work, pushing ever closer to completion of the school district's bond projects. In this month's Constructor newsletter, we recognize the CM team that has worked so hard to get these projects off the ground and into timely construction. Team members working on the eight El Reno Public Schools bond projects include Rick Watts, Senior Project Manager; Cory Pivniska, Project Manager; Cindy Stewart, Project Accountant; Dale Smith, Superintendent for the new Lincoln Elementary; Chuck Ivey, Superintendent for the new STEM Center; Bill Jones, Superintendent for High School Renovations, HS/Hillcrest storm shelters, and Lucus Hall; and Mike Hall, superintendent at Rose Witcher; and many others.
All projects will be completed by August 2015, when the district will make its transition of moving their students and faculty/staff. The two old elementary schools will go offline and be demolished in the fall.
Below are brief descriptions of the projects:
Rose Witcher Elementary
Square Feet: 21,000 • Building Cost: 2.4 Million • Completion Date: June 2015
The Rose Witcher Elementary project is a three-phase renovation. The administration office in the main entrance is getting expanded with 2 offices and a secured vestibule. There is a single classroom addition that is being added to the northeast corner of the building that will be used for a 1st grade learning area. The third addition is an above ground safe room that contains 4 classrooms with restrooms that will handle the entire school in case of an emergency. The school is also getting all of the lights upgraded to LED and new vct flooring throughout. The gym received air conditioning that it originally did not last summer.
El Reno High School STEM Center
Square Feet: 37,000 • Building Cost: 7.1 million • Completion Date: July 2015
The Stem Center is a two story science and math center for the El Reno High School. The building is directly across from the existing high school. The building will contain a new full service kitchen, state of the art science labs, and the commons will double as a community center. The building will serve as the centerpiece of the upgrades that the 2011 Bond issue. The finishes and technology throughout the building resemble a cutting edge university rather than a high school setting.
High School Renovations
Building Cost: 1.2 million • Square Feet: 73,000 • Completion Date: August 2015
This is a renovation to the existing high school that consists of all lighting upgraded to LEDs as well as new flooring throughout. In the basement of the building we are adding new flooring to the basketball court and locker rooms. The entire interior of the school is getting painted and flooring upgrades. The auditorium is getting expanded with new lighting and paint. The stairwells are also being renovated to allow for open stairwells, making the building seem much larger. The 4 floors of corridors will receive tile upgrades to all walls.
Below Ground Saferooms
Building Cost: 3.8 million • Square Feet: 18,000 • Completed: April 2015
After the 2013 May tornadoes, the El Reno community had heightened concerns about saferooms. They requested that the focus not be on above ground shelters but instead below ground. With moneys saved, four shelters were built at Roblyer Middle School, Lincoln Elementary, and Hillcrest elementary all received their own shelters in the shadows of their school. The Central Grounds shelter was the largest of the three and it is located near the High School, the Stem Center, and Lucus Hall Middle School.
Hillcrest Elementary
Building Cost: 1.6 million • Square Feet: 62,000 • Completed: December 2014
This was a three-part addition, which included three classrooms and an administration area consisted of a secured vestibule. The classrooms are for 2nd grade students. The flooring was upgraded throughout the building. The exterior received a new entrance, new drop-off lane, and a covered canopy for the student loading zone. The gym received air conditioning that it originally did not last summer.
Lucus Hall
Building Cost: 700,000 • Square Feet: 27,000 • Completion Date: August 2015
The middle school is an interior renovation project. The kitchen will be remodeled with new serving line, ceilings, and new flooring. All classrooms are getting new flooring, ceilings and paint. The science room is being renovated with new lab casework and fixtures being added. All of the bathrooms in the building are being gutted and replaced with upgraded fixtures and finishes. This building will also receive all new LED fixtures.
Lincoln Elementary
Building Cost: 11.5 Million • Square Feet: 68,000 • Completed: December 2014
This was a ground up project near I-40 for 3rd and 4th grade students. The building was designed to allow for the growing student population in El Reno. The large corridor of the building acts as not only as an artery to allow students to freely move through the building but also as collaboration spaces. The kitchen is full service that allows the capability to host large community functions. The gym butts up to the auditorium allowing the area to house added crowd space.
Roblyer Middle School
Building Cost: 1.1 Million • Square Feet: 4,000
Roblyer Middle School is close in proximity to Lincoln Elementary. Three classrooms were added to the existing building as well as a secured vestibule in the main entrance. The outdated HVAC equipment in the gym was upgraded and replaced with new.
