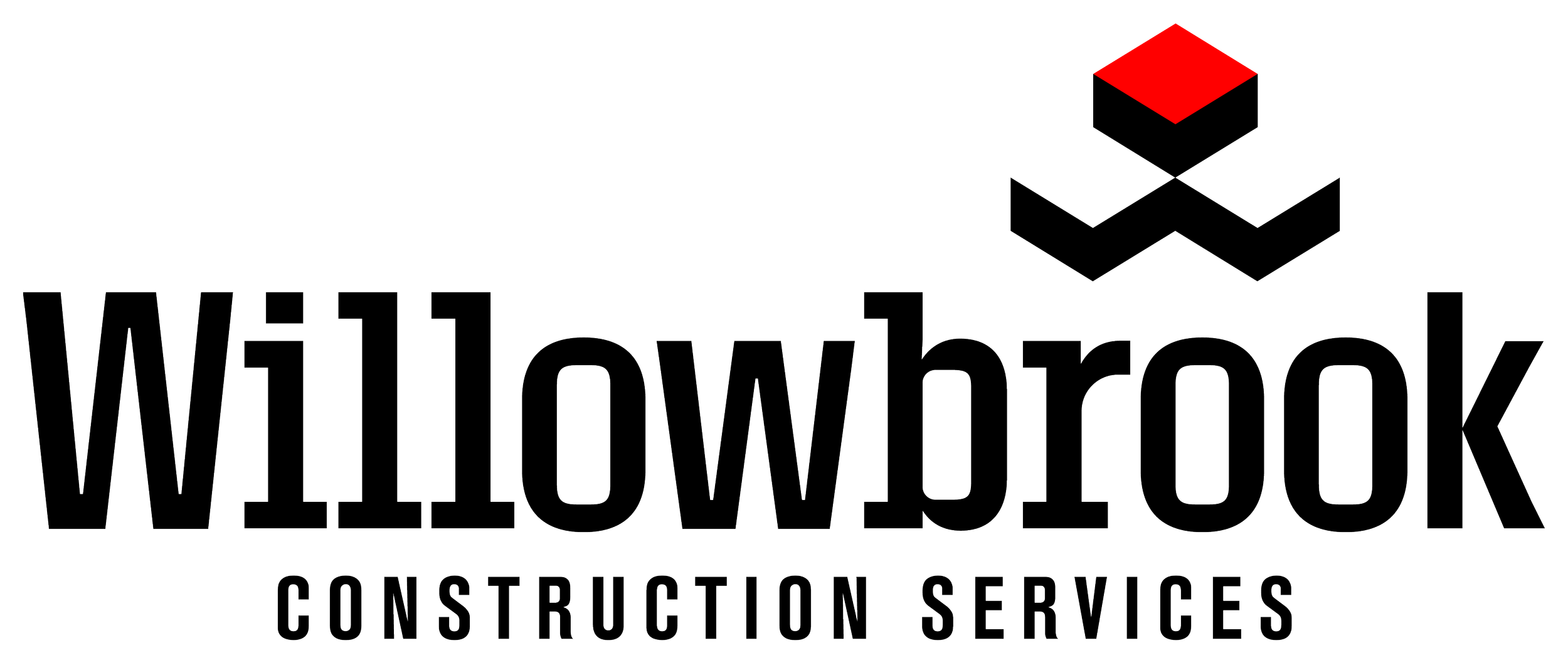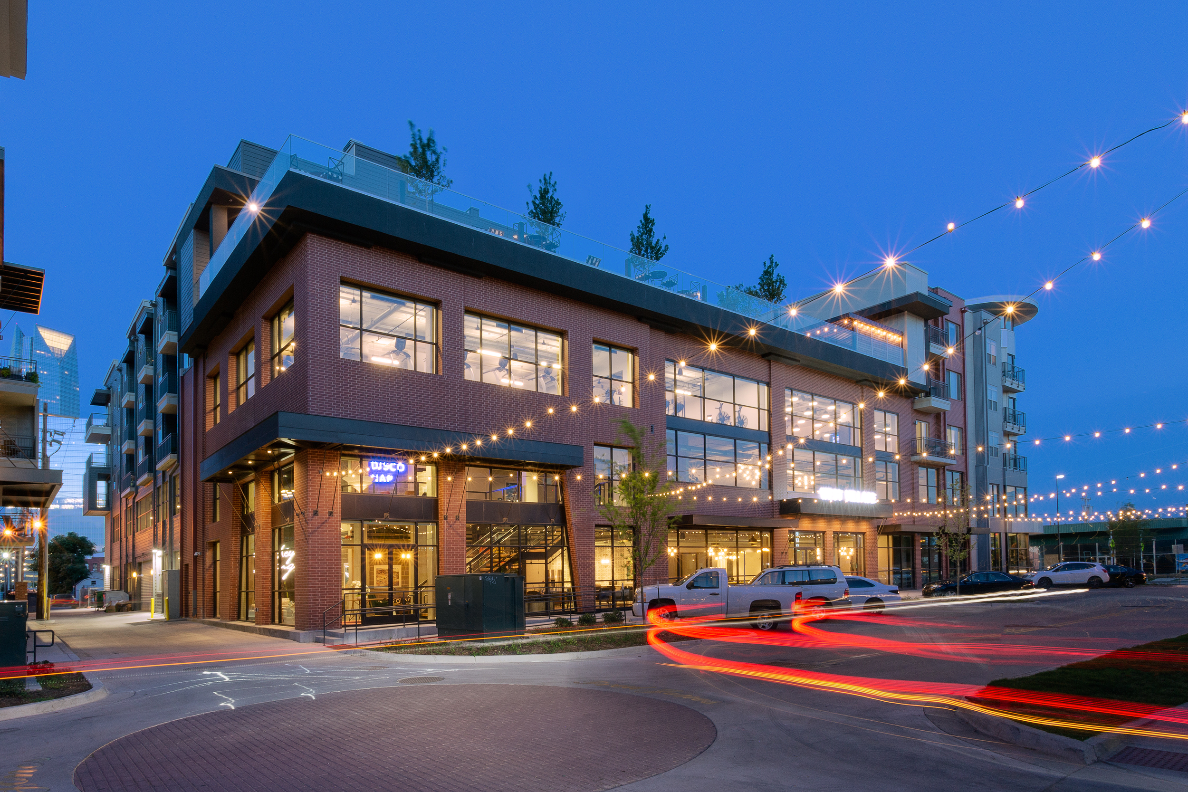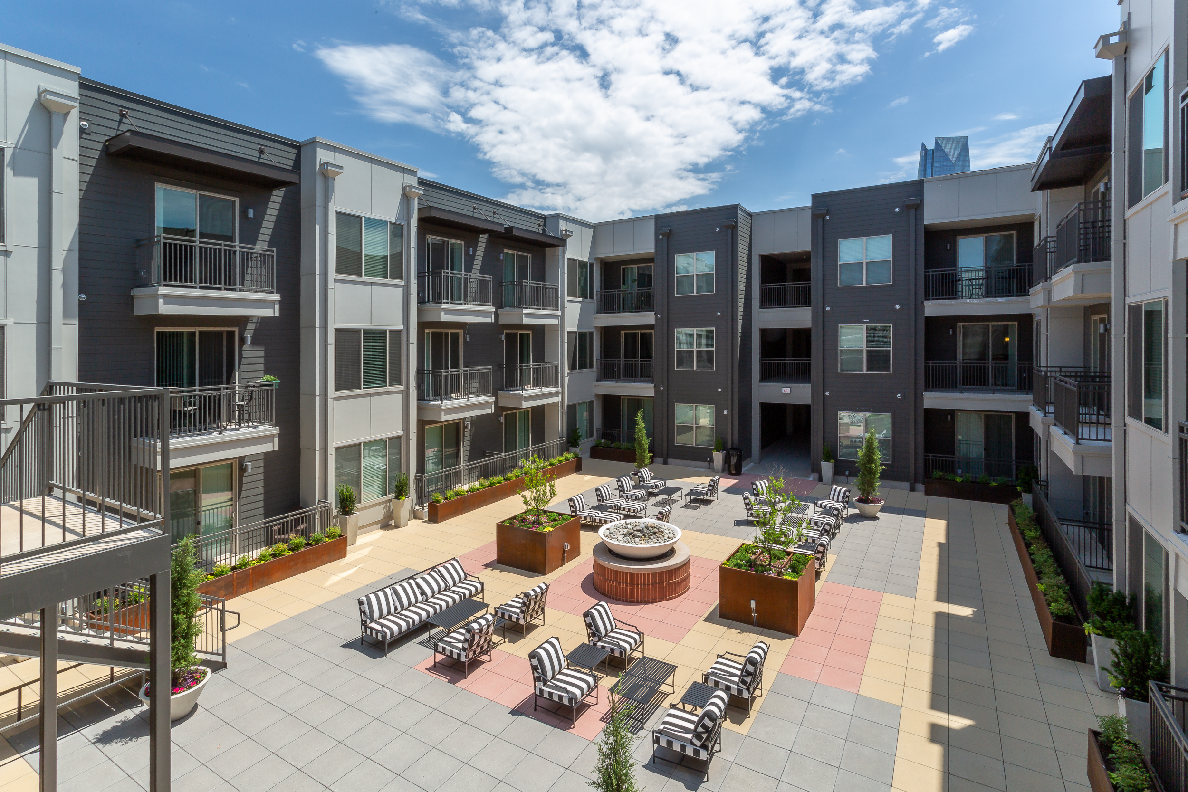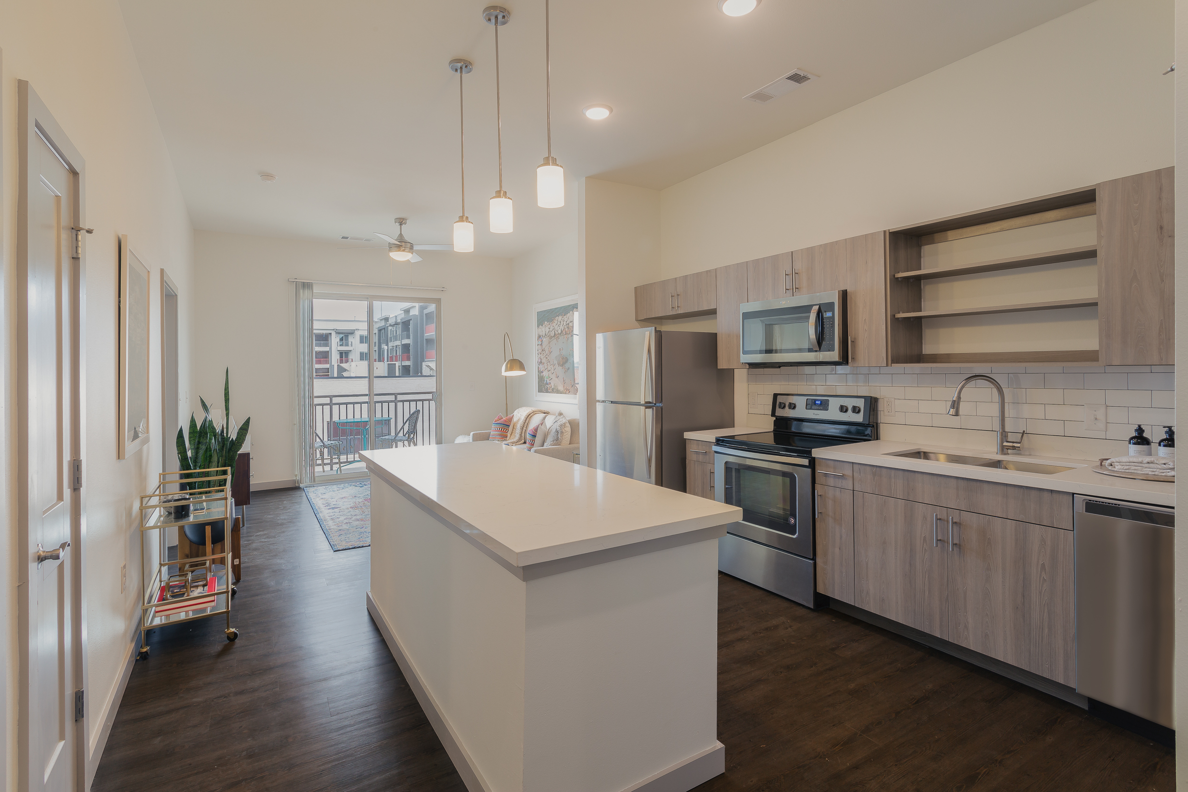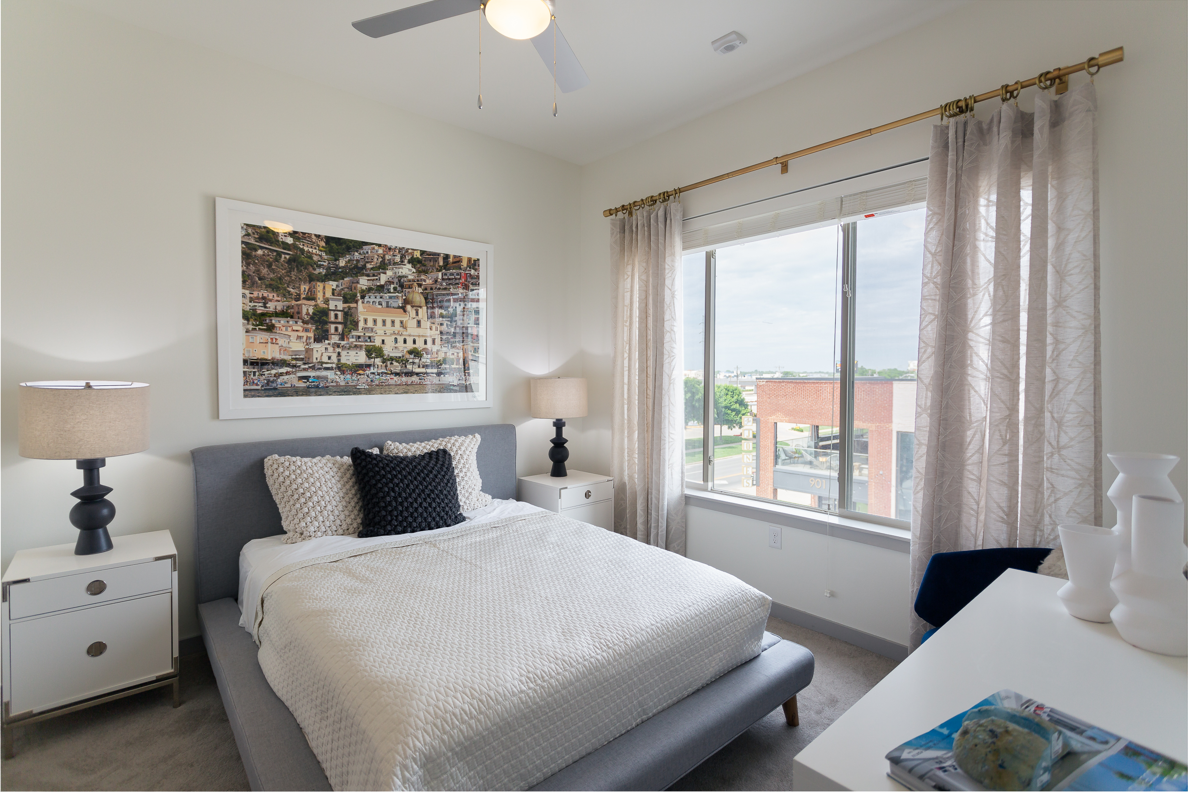West Village Apartments
Multi-Family Housing, Parking and Retail Complex
Willowbrook is transforming the Oklahoma City skyline. West Village is a 334-unit mixed-use urban development with residential, retail, dining and office space in the Film Row district of downtown Oklahoma City. The project consists of six structures spanning three city blocks. Two, five-story apartment buildings make up the largest percentage of housing. West Village includes a fifth-story clubhouse, a rooftop pool and a fitness center. A multistory cast-in-place “podium” parking garage and two precast parking garages more than six stories tall provide parking for the facility. Willowbrook managed extensive utility work in the downtown corridor as well as new roadways and streetscapes. This Department of Housing and Urban Development (HUD)-financed project will significantly alter the west side of downtown Oklahoma City and create an entire community around the historic Fred Jones manufacturing plant, which is now the 21c Museum Hotel.
Willowbrook is a winner of the AGCOK Build Oklahoma Award in the $50M+ Commercial Category on the West Village Apartments in 2019.
SERVICE
General Contract
SIZE
Buildings - 370,000 square feet
Parking - 328,600 square feet
Total - 698,600 square feet
ARCHITECT
ARRIVE Architecture Group
“Weston DeHart and the entire Willowbrook team have been instrumental in our preparation of constructing 345 multi-housing units covering four building and four separate parking facilities. They have worked alongside us during our planning and HUD application process spanning 12 months. We would not have been able to get the project started without them being part of our team.”
