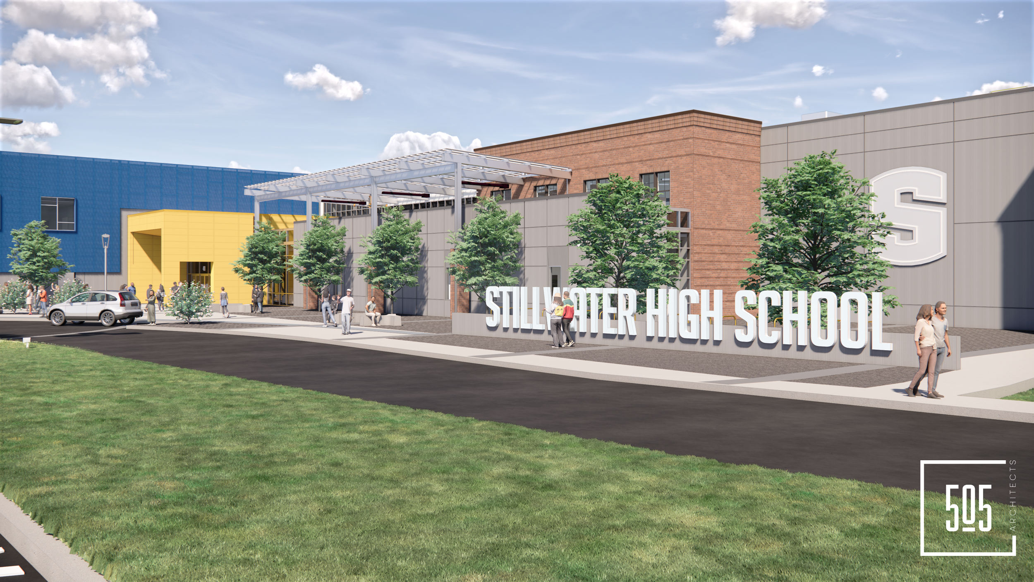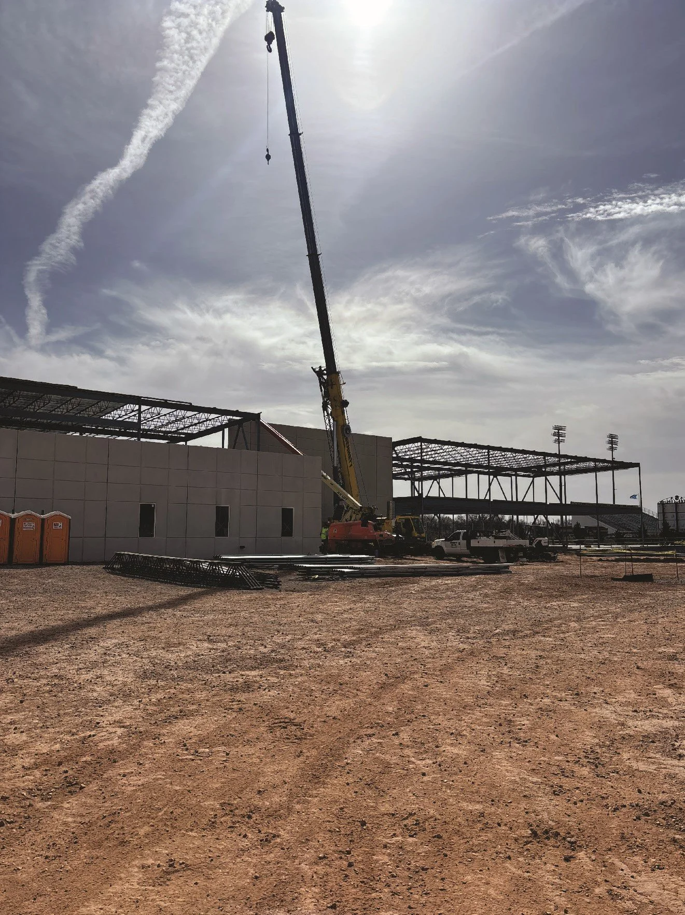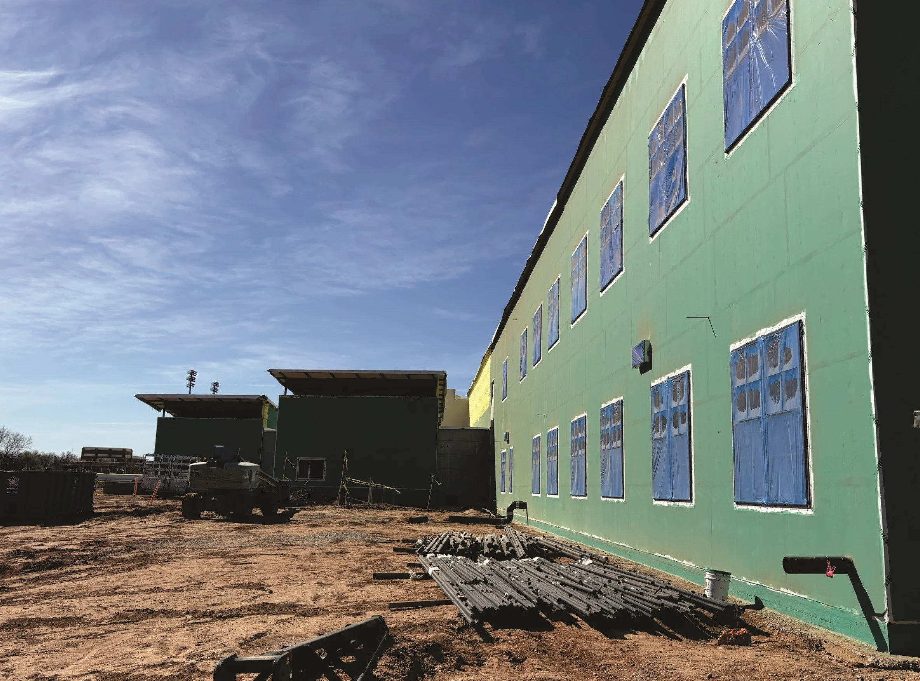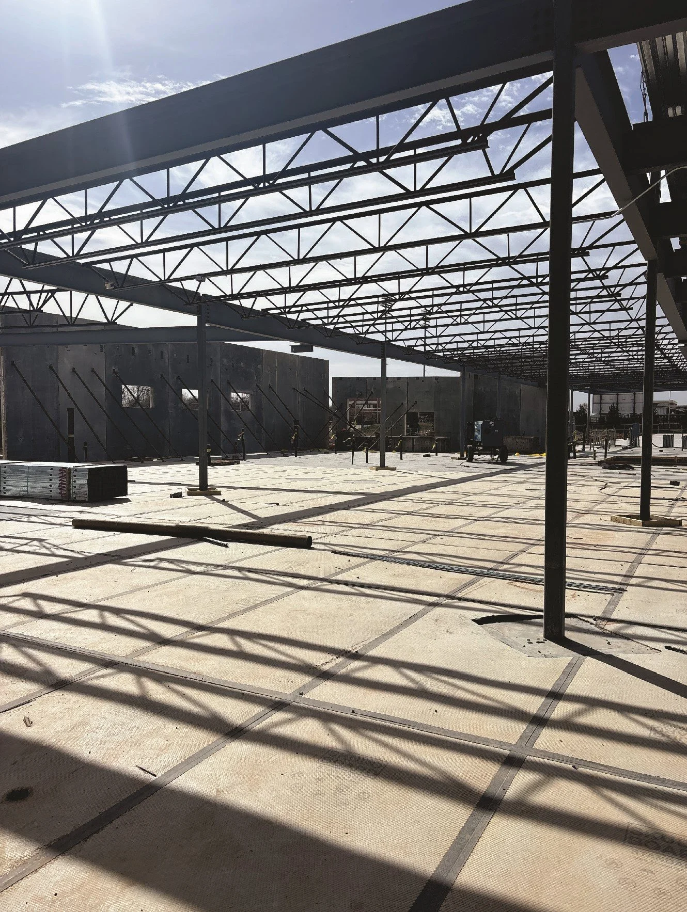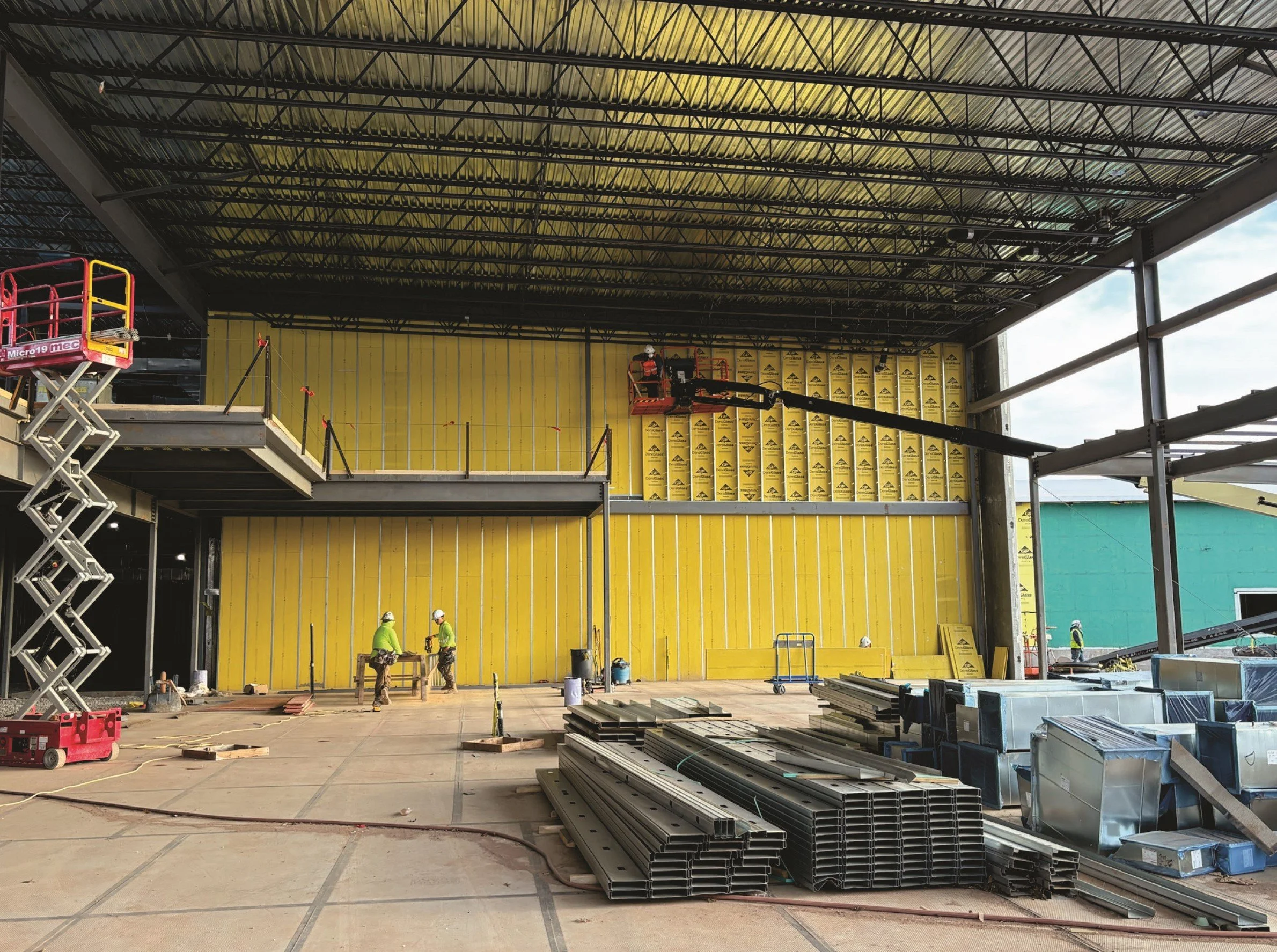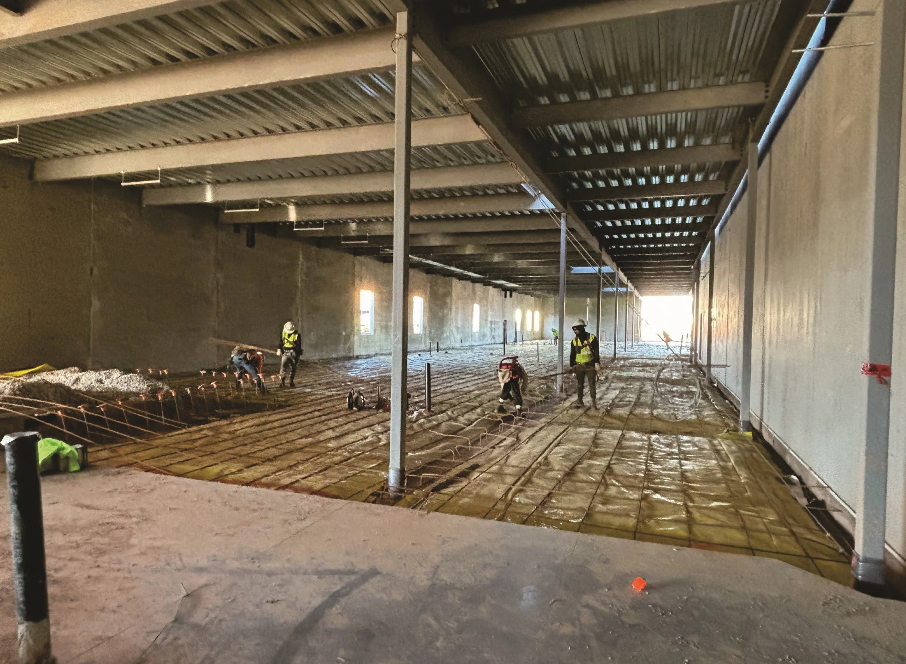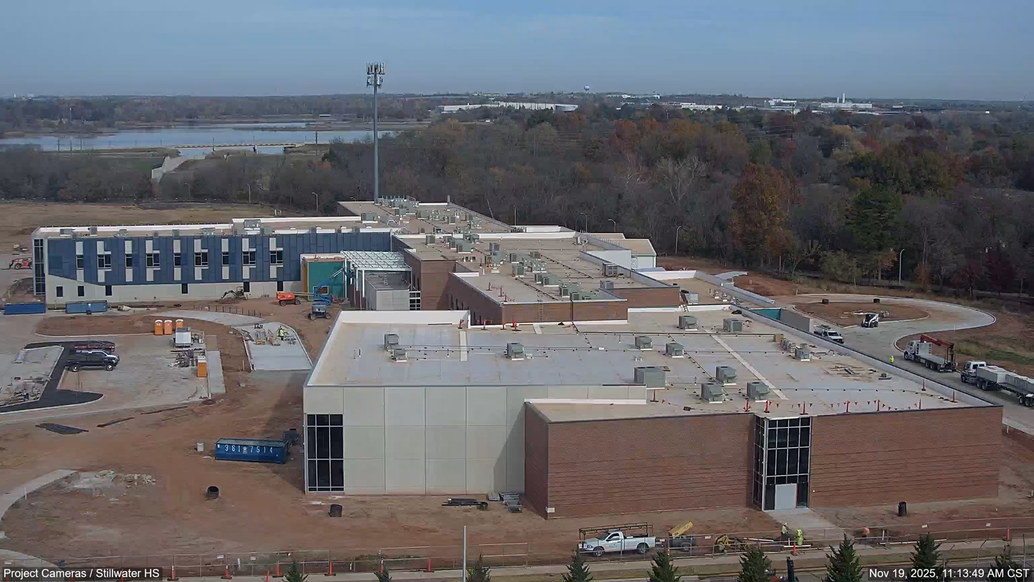Stillwater Public Schools
The new Stillwater Public Schools High School is currently under construction. This school is a two story, approximately 153,300 square foot high school for 10th to 12th grades. this is phase 1 of a master plan for the existing high school campus. This school will feature an administration and guidance area, wellness center, student center, media center with outdoor patio, classroom and instructional spaces, SPED spaces, science lab, visual arts, presentation rooms, cafeteria, gymnasium, locker rooms, drama “black box” classroom, choir room, FACS, and a storm shelter.
Service
Construction Management
Size
153,300 square feet
Architect
505 Architects LLC

