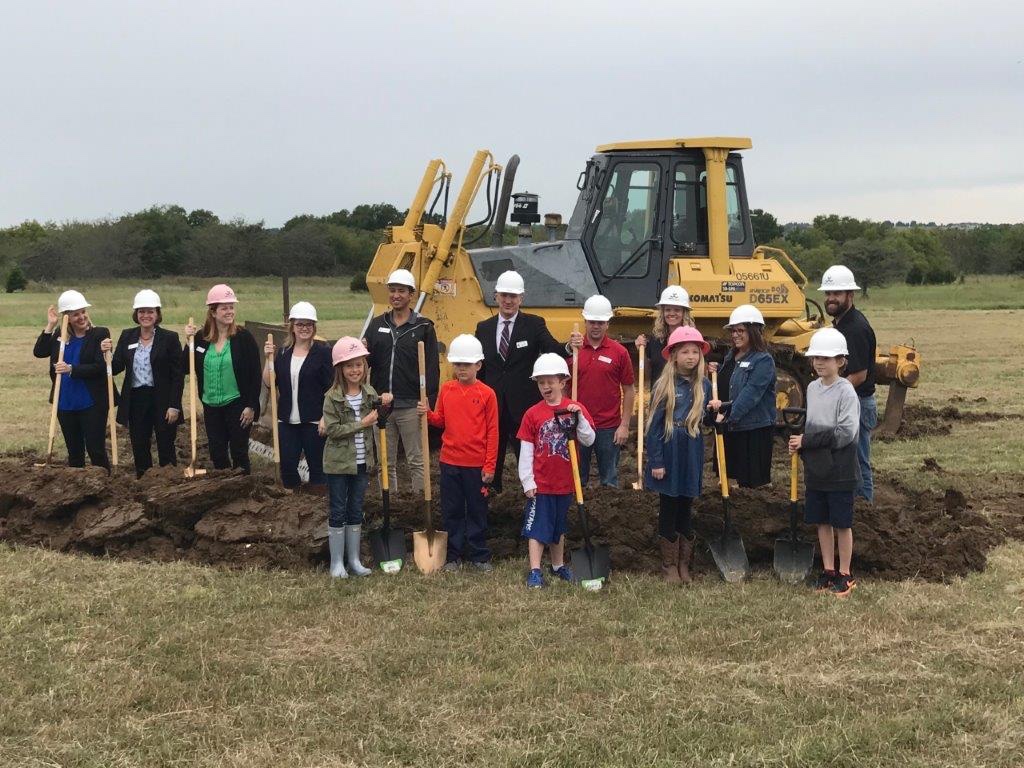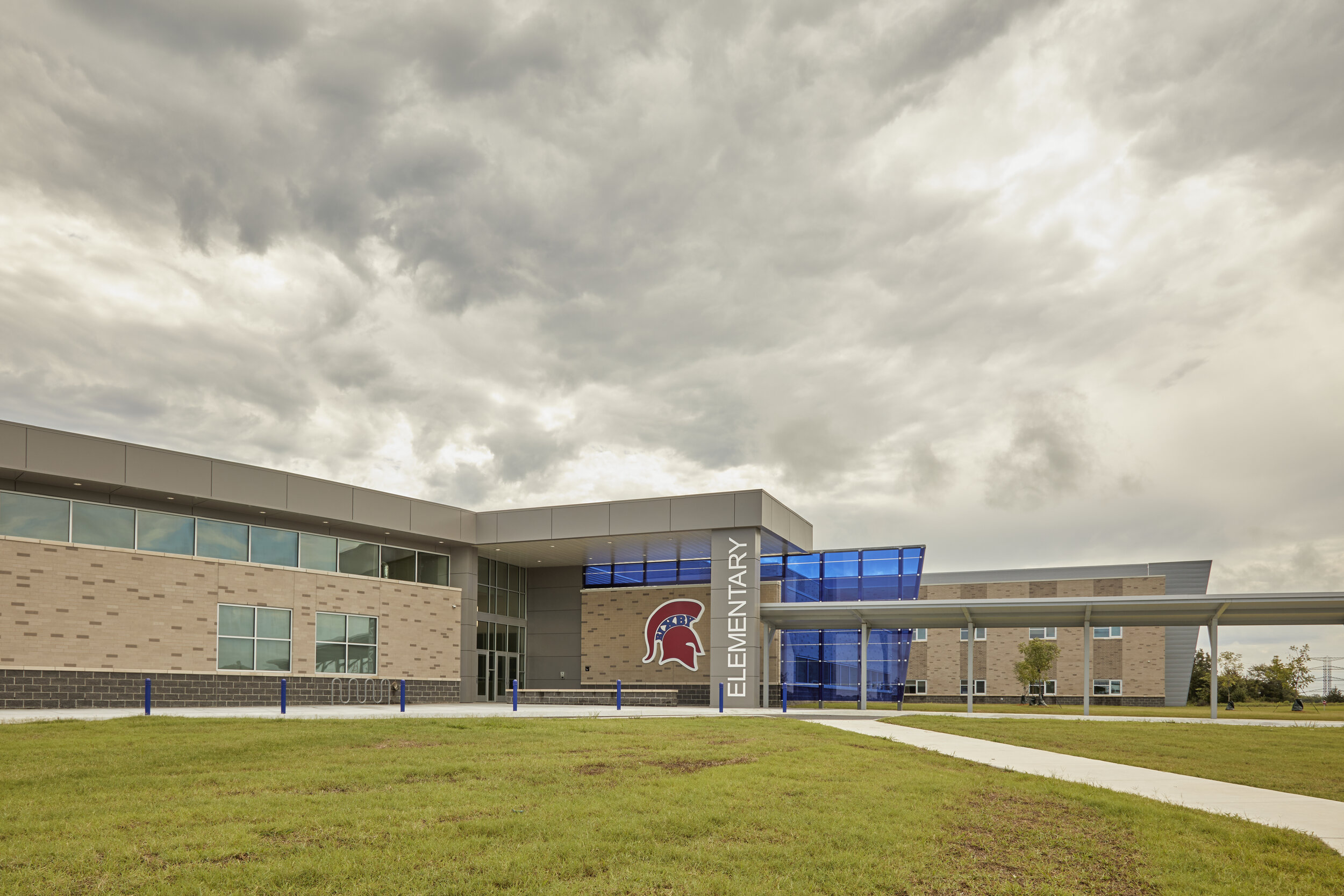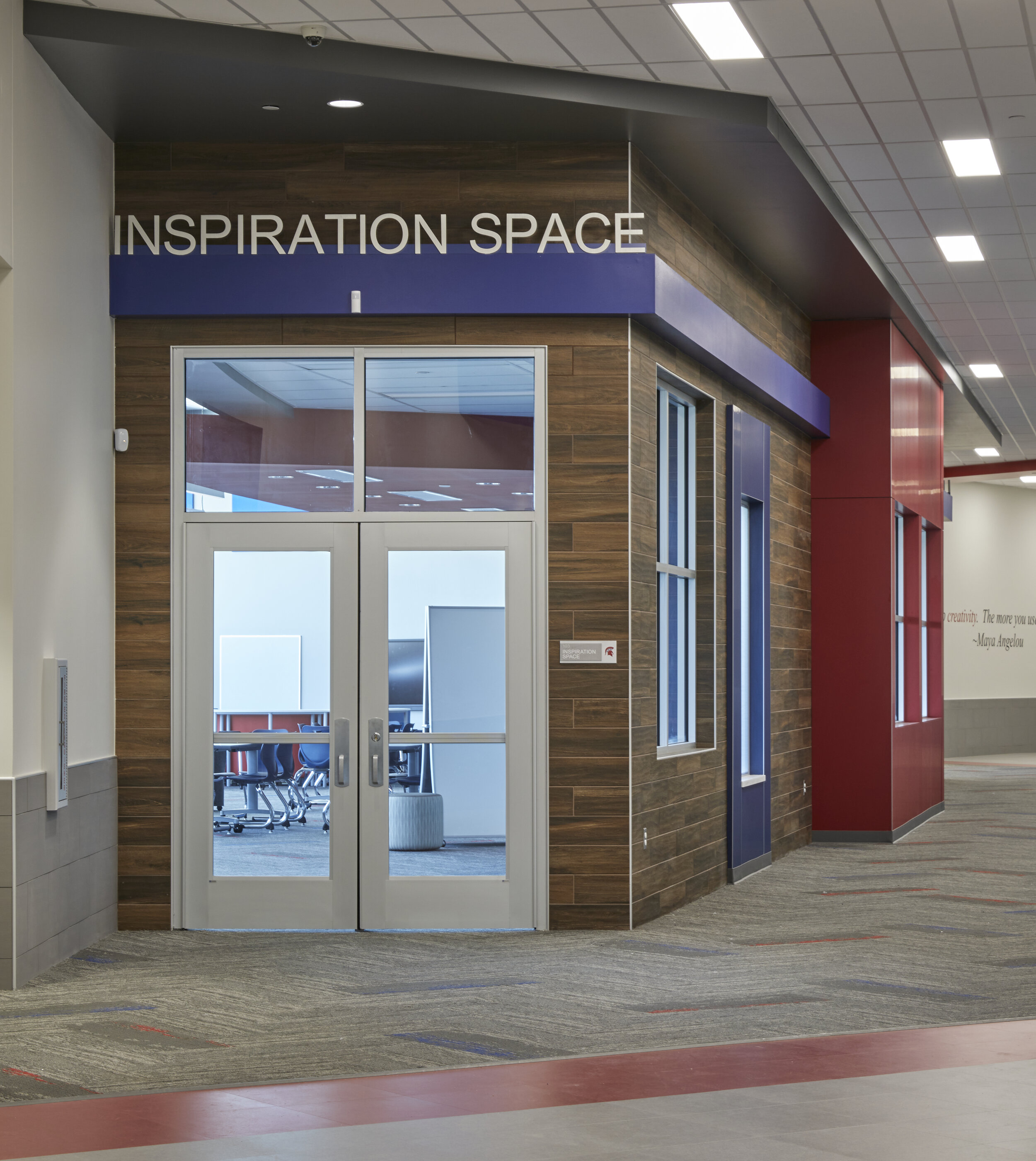Bixby Public Schools

West Elementary and Intermediate Schools
Willowbrook completed the new 155,000 SF Bixby West Elementary and Intermediate, that was a part of the Bixby Public Schools’ bond issue, which includes 52 classrooms, two gyms, two music rooms, two band rooms and two art spaces. It also features a library, two elevators, 10 offices, a kitchen and a cafeteria for up to 300 students.
Not long after, the Bixby Spartans realized the immediate need for expansion. Willowbrook worked with KKT Architects and Bixby Public Schools once again. These new additions came with a total of 20 new classrooms, adding on 30,000 additional square feet.
Service
Construction Management
Size
153,000 square feet
Architect
KKT Architects

































