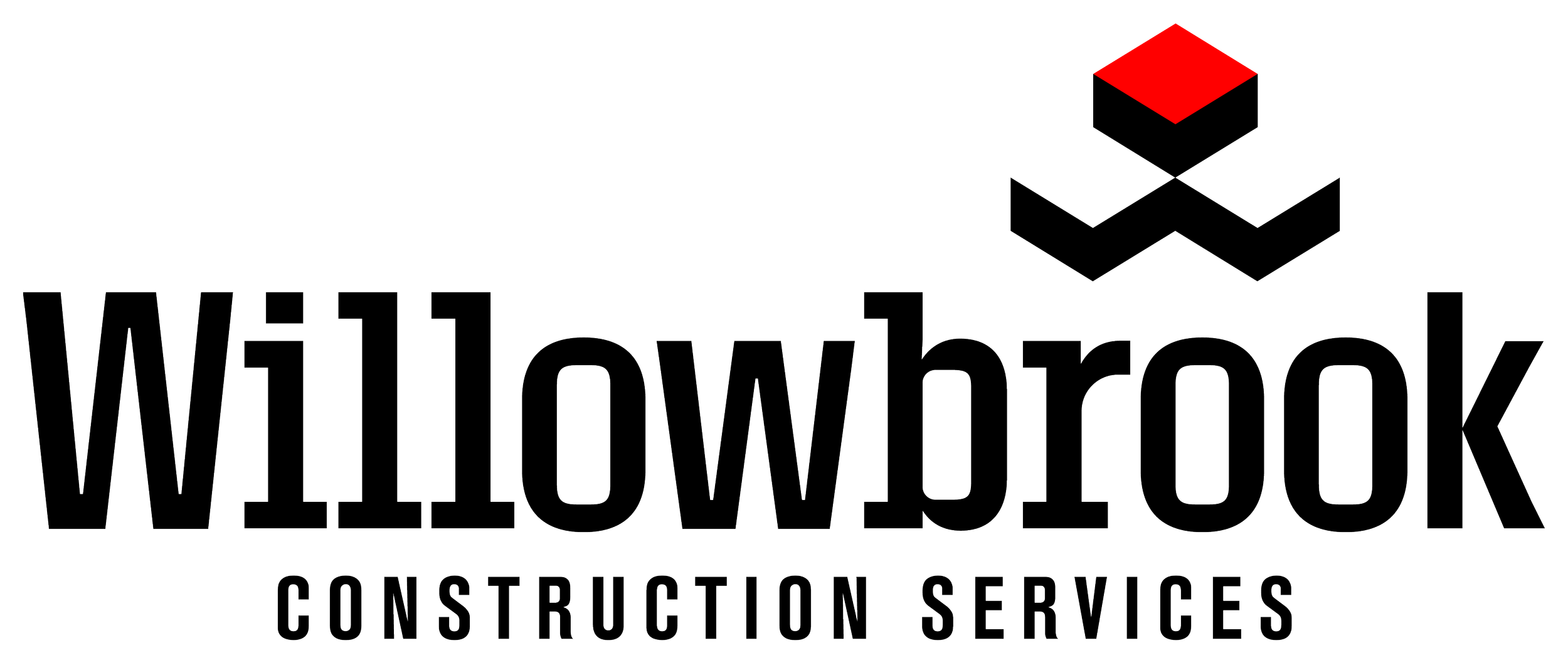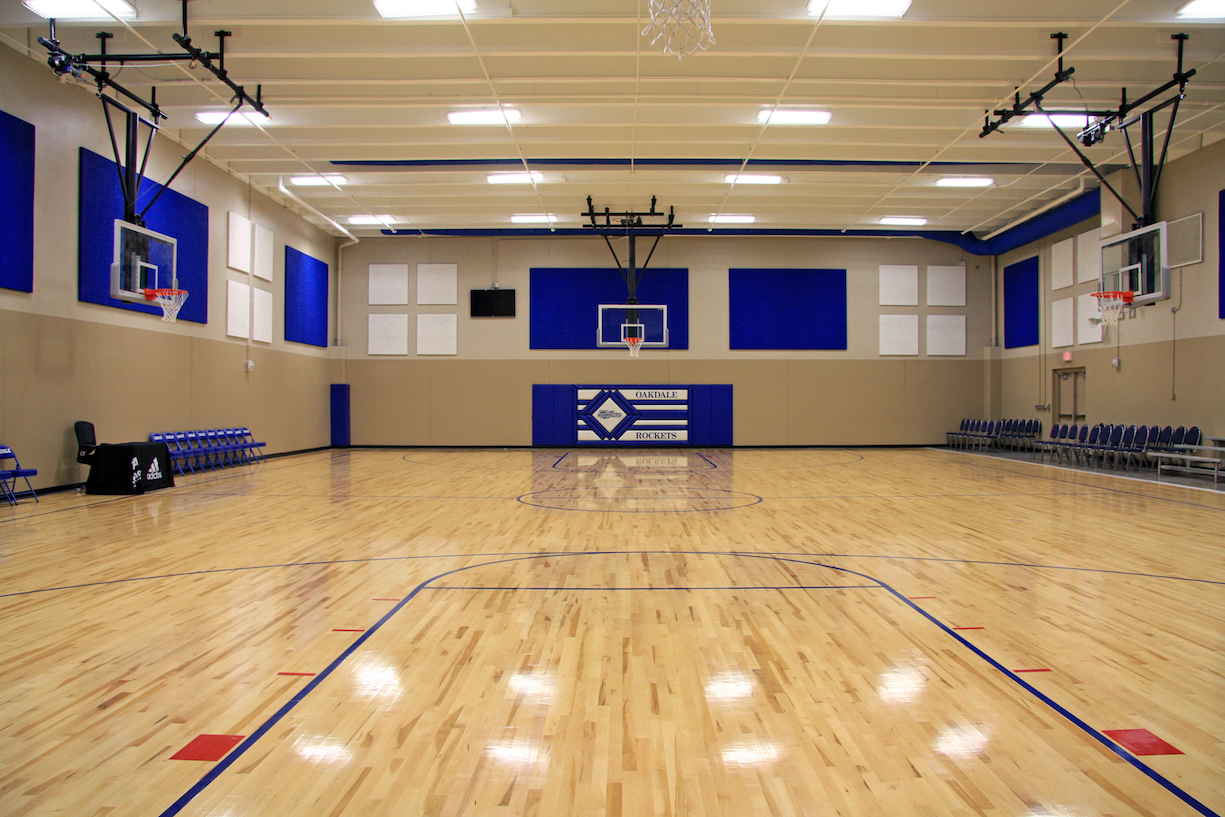OAKDALE PUBLIC SCHOOLS
MULTI PHASED PROJECTS
Willowbrook has been a building partner with Oakdale School for over 15 years. During this time we have touched almost every part of their campus.
Some of the renovations include: new campus wide utilities using a high efficiency geo-thermal system, a new fire-loop, a new road and upgraded parking.
This district has steady enrollment growth. In order to accommodate the growth, we worked with the district to upgrade playgrounds and expand the number of classrooms, athletic facilities and parking. When the district was devastated by a summer 2003 tornado, we immediately responded to coordinate portable classrooms, permits and utilities until repairs could be completed.
Phase 1: New Gym, Lobby Addition, Emergency Tornado Repairs, Portable Buildings & Parking, New Bus Barn
Phase 2: West Classroom Addition #1 (PreK-2nd) /Renovation including Music/Drama/Art
Phase 3: East Classroom Addition #1 (Middle School) including Library
Phase 4: East Classroom Addition #2 (Middle School)
Phase 5: Bus Barn Addition
Phase 6: Site Selection Services
Phase 7: Reroof Existing Building
Phase 8: Kitchen Remodel
Phase 9: Auxilary Gym & Storm Shelter, West Classroom Addition #2
2018 Bond Issue
Willowbrook continued its great relationship with Oakdale Public Schools and was hired prior to the passing of their 2018 Bond Issue to assist in pre-bond planning. The project includes kitchen renovations, classroom additions, rerouting of a road and a retaining wall, relocating a geothermal wellfield, adding a service drive gate, and painting of the gym and bus barn.
“Willowbrook brings value, solutions, explores alternate construction systems, works with the district to accommodate staffing needs, and tries to honor every district request while meeting all the needs. Every project has come in on time, schedule, and within budget. Your district will be served in hiring Willowbrook. It is the best construction decision you will make.”
SERVICE
Construction Management
SIZE
100,000+ square feet of renovations and additions
ARCHITECT
LWPB Architecture







