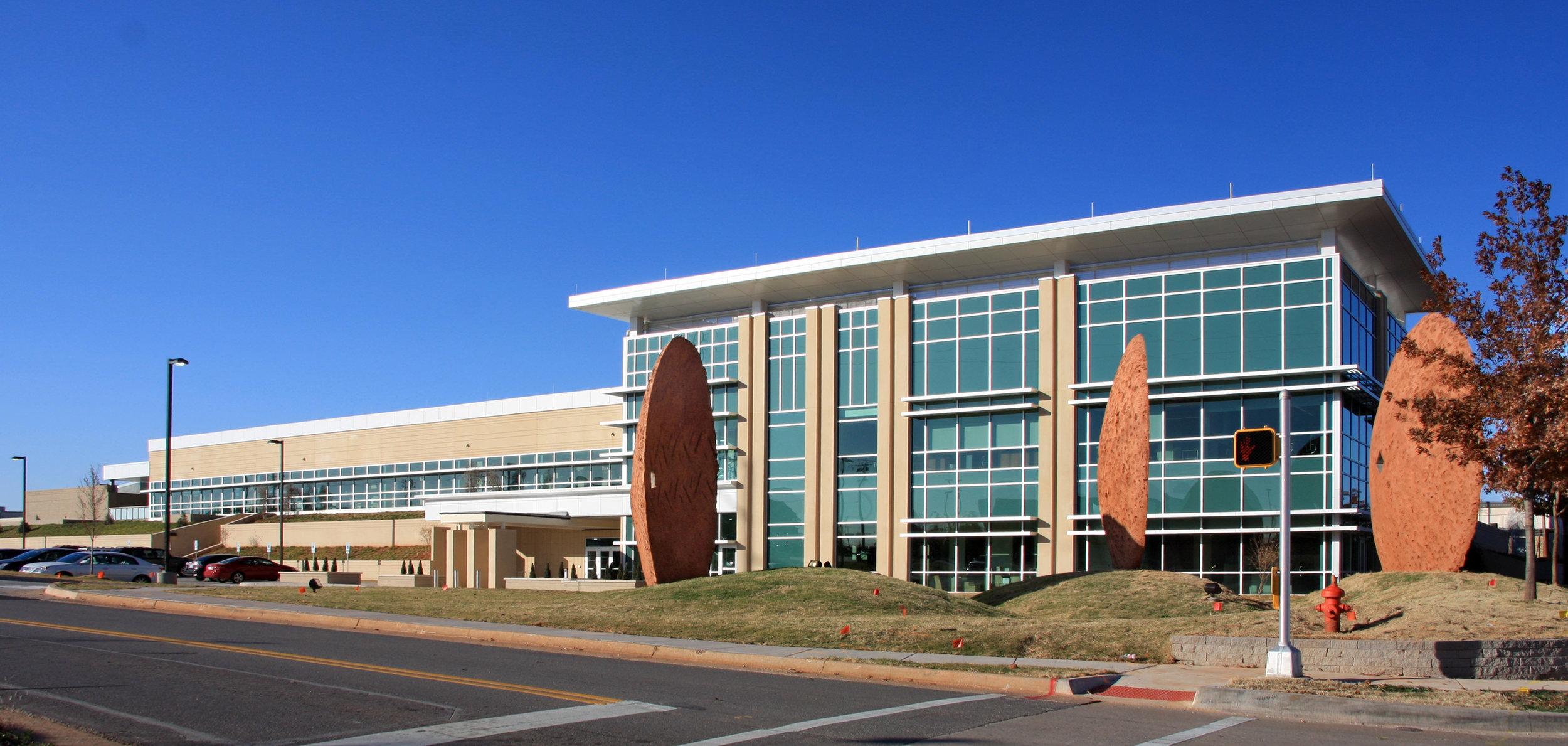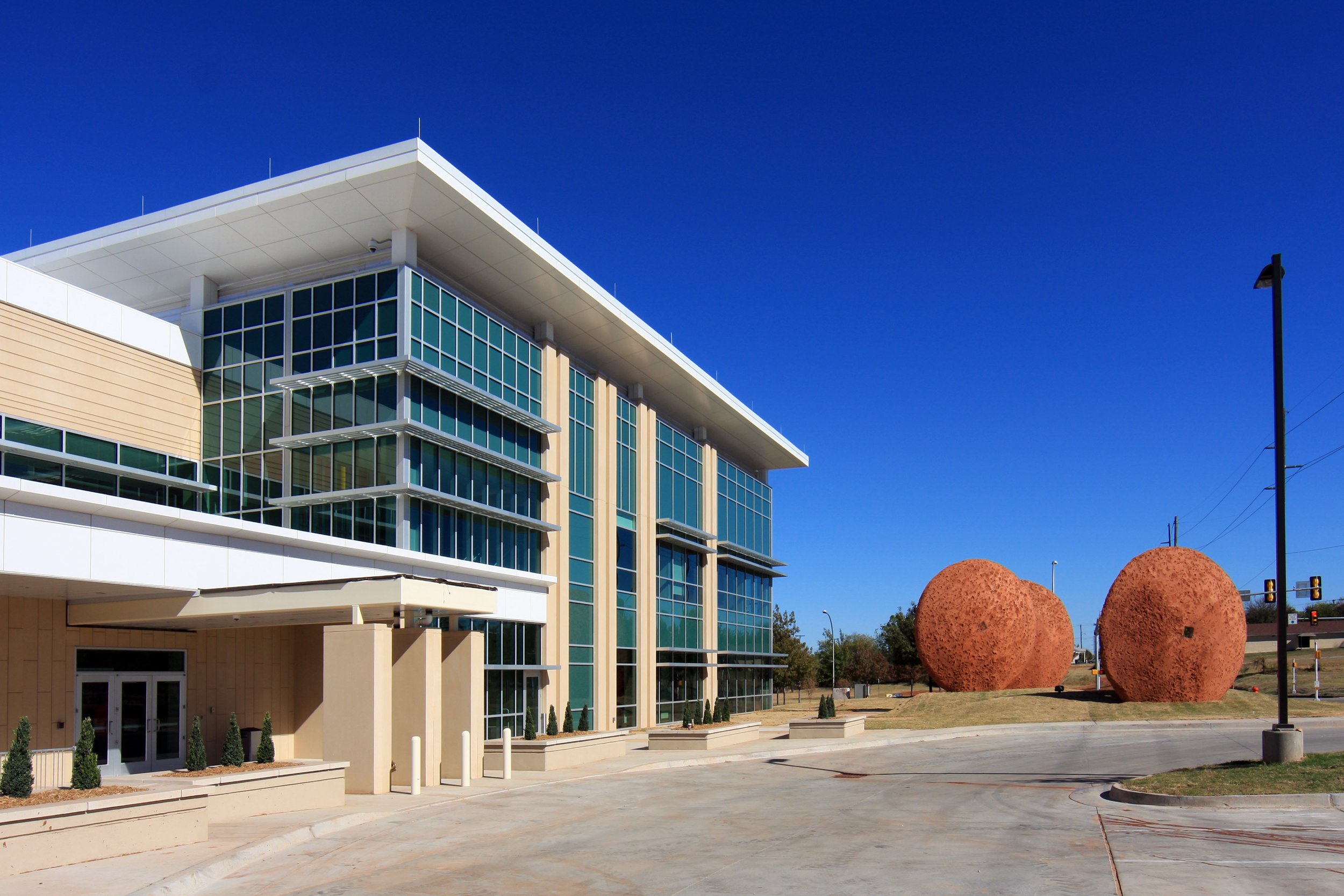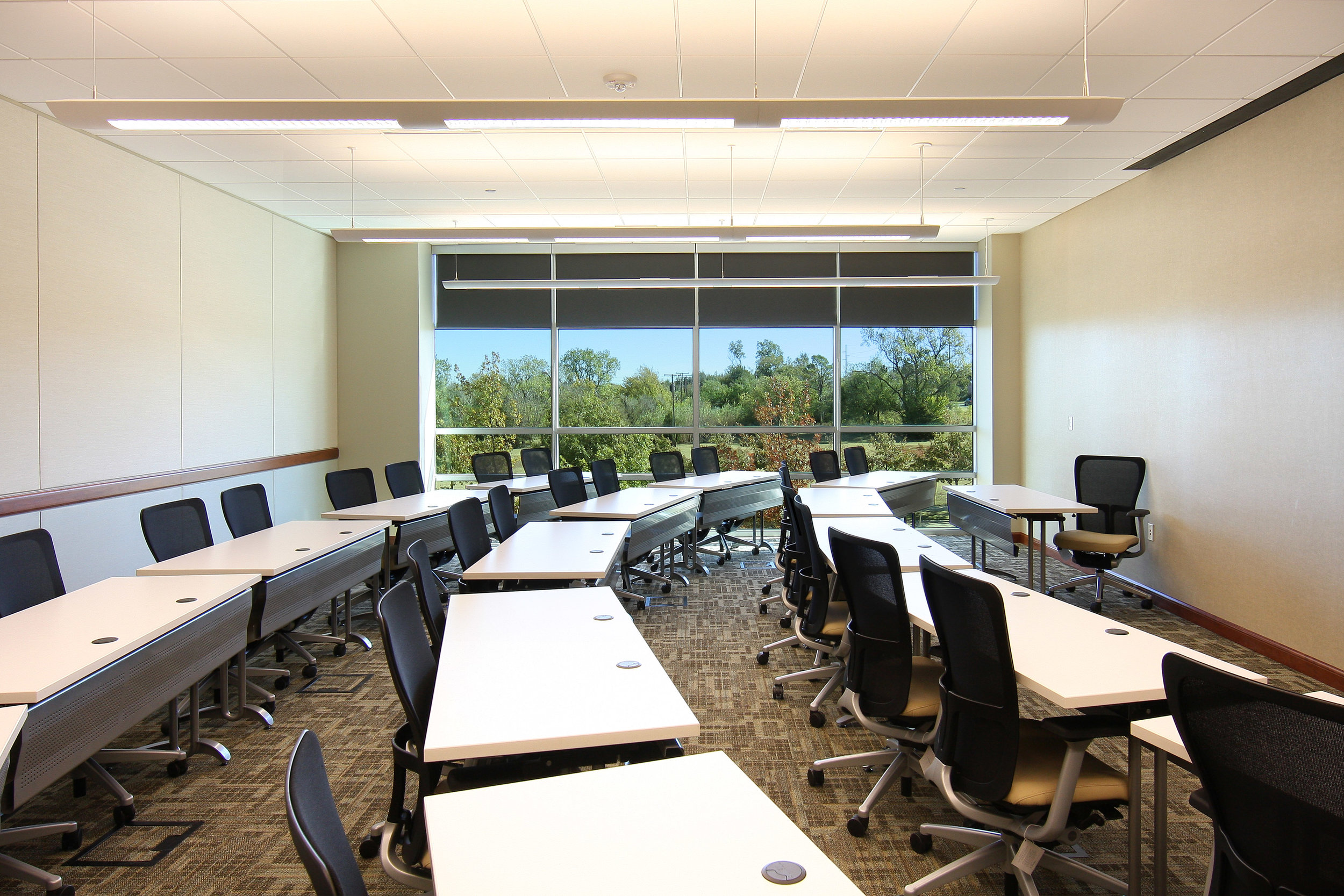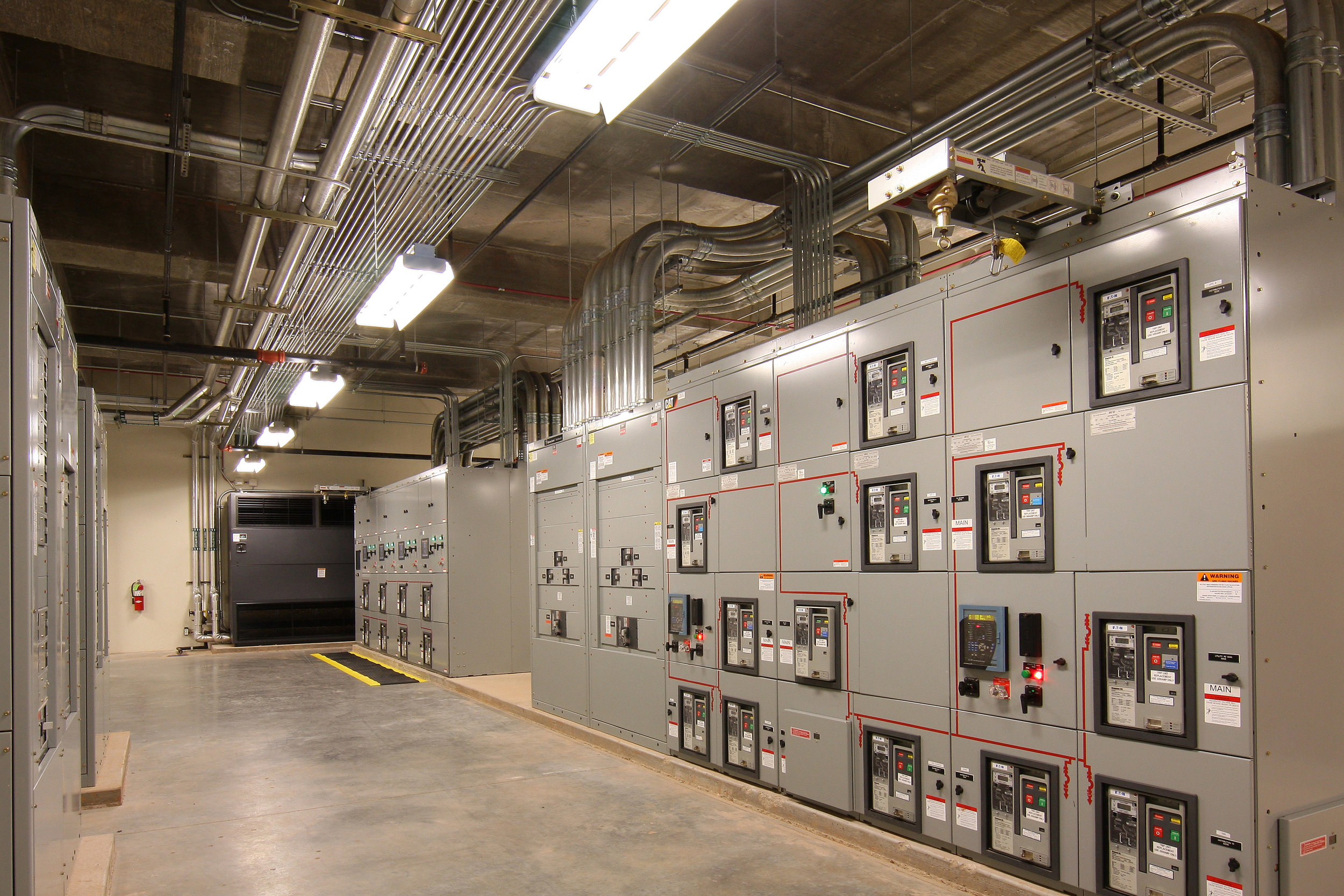State of Oklahoma: New offices and data center for state finance
Oklahoma city, ok
Safety is supreme at the Office of State Finance’s data center. The 94,000-square-foot Tier II and Tier III center was built with subgrade structural cast-in-place concrete rated for 310 mph winds. Mechanical, electrical and generator rooms are enclosed for protection and security. The project includes a 10,000-square-foot raised floor, a computer room rated at 100 watts per square foot critical load and 10,000 square feet of additional shell space. The 100-watts-per-square-foot critical load is backed-up by four 1,000-kilowatt-hour generators and two flywheel-type uninterruptible power supply (UPS) systems, each with three 750-kilo-volt-ampere modules. The raised floor includes 10 225 kVA power distribution units (PDUs).
The mechanical system includes three 250-ton centrifugal chillers, three 250-ton air-cooled chillers, three galvanized steel cooling towers, 15 25-ton computer room air handler (CRAH) units and a 50,000-gallon thermal energy water storage tank. Fuel oil for the four generators is stored in one 30,000-gallon underground tank and four 200-gallon fuel oil day tanks.
Willowbrook completed the project two months ahead of schedule and on budget.
“Willowbrook is very professional, client-services oriented and meets the commitments made. Our project was a complicated and technical facility requiring a high level of expertise. The project was completed under budget and ready on time for occupancy. I would recommend the firm without hesitation.”
SERVICE
Construction Management
SIZE
94,000 square feet
ARCHITECT
Benham, SAIC














