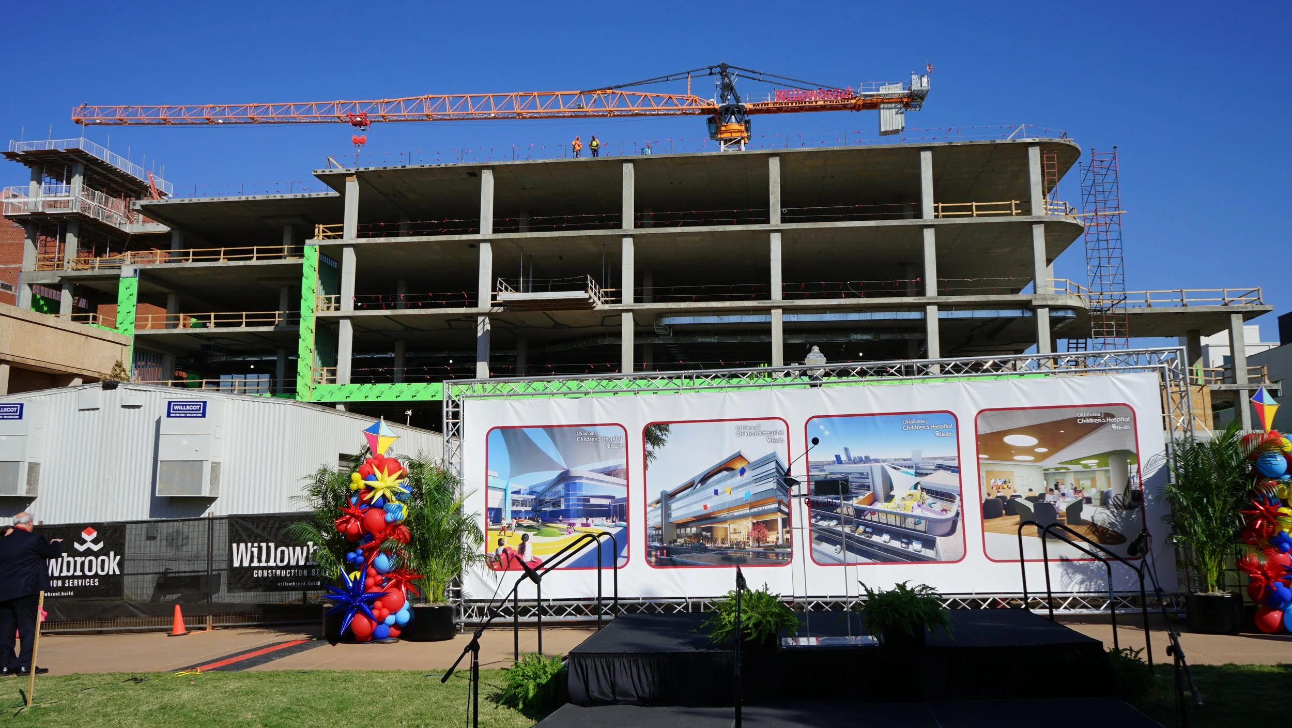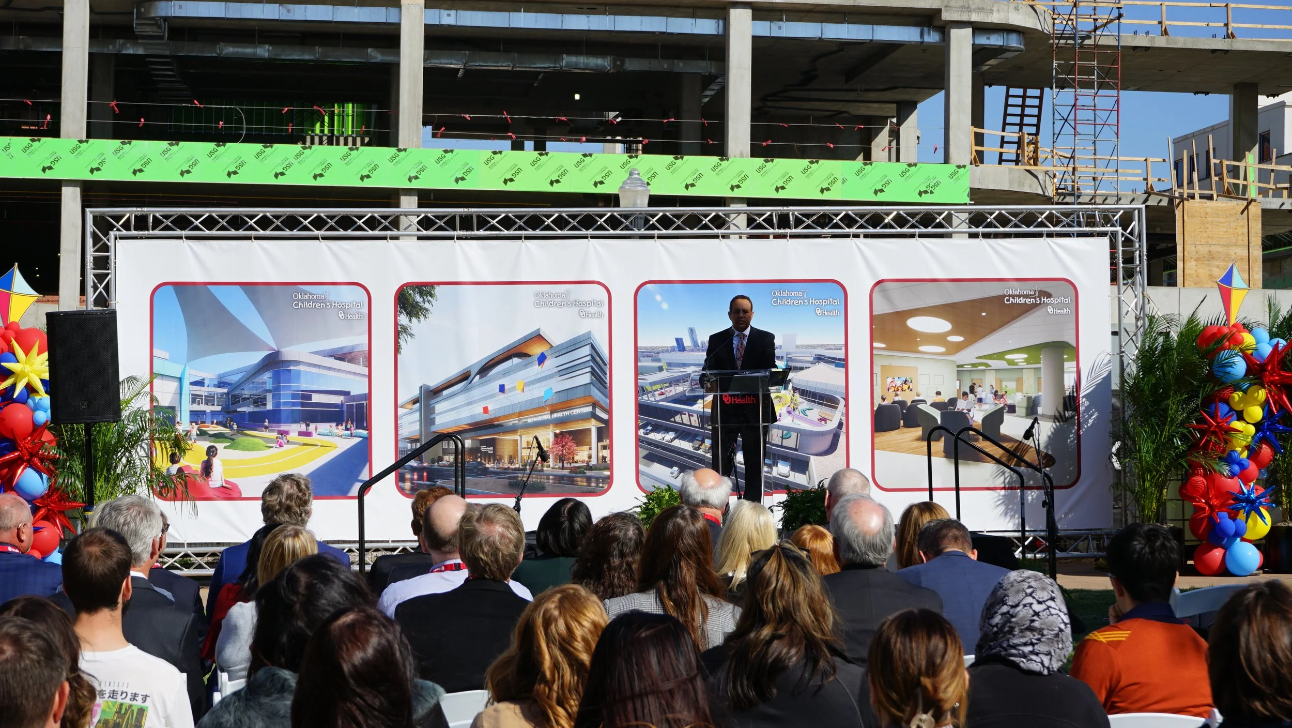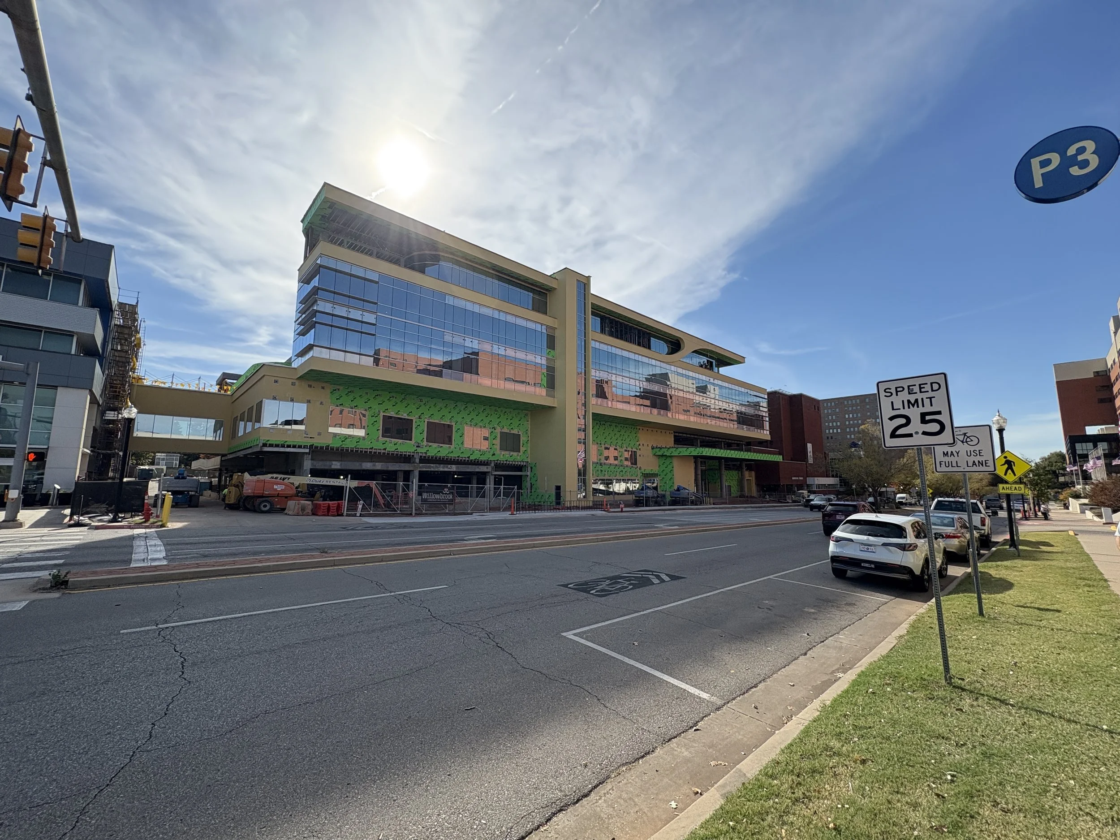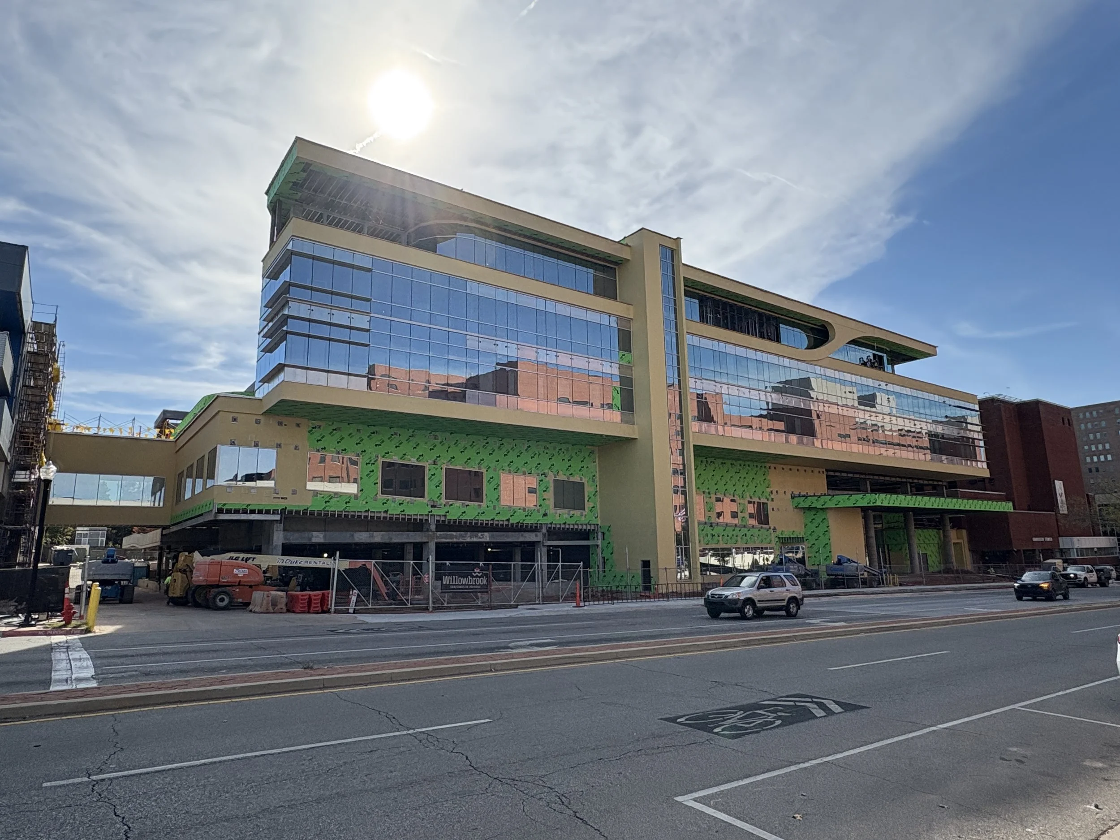Behavioral Health Center at Oklahoma Children's Hospital OU Health
This project required demolition of two existing buildings and overhead walkways. The new facility, located on NE 13th Street in Oklahoma City, consists of a three-story, 285 space parking garage with three levels of occupied space above. Two floors with 36 inpatient treatment rooms each sit above the parking garage, and the top floor is outpatient clinical space and shell space for future expansion. Program support spaces include intake processing, a gymnasium, outdoor play areas, and administration and building operation services. A new sky bridge will connect the two adjacent buildings, restoring secure intra-building pedestrian traffic for the campus.
SERVICE
Construction Management
SIZE
201,915 Square Feet
ARCHITECT
Bockus Payne








