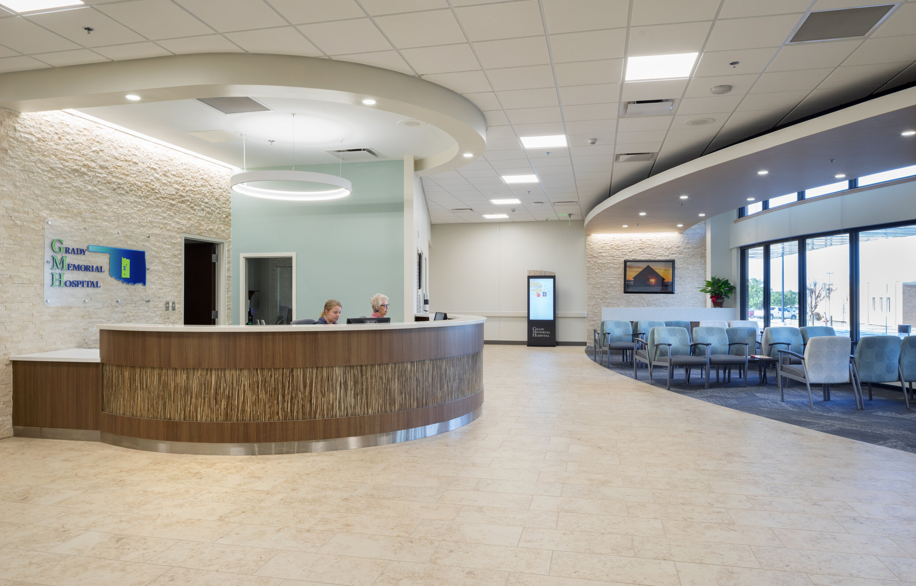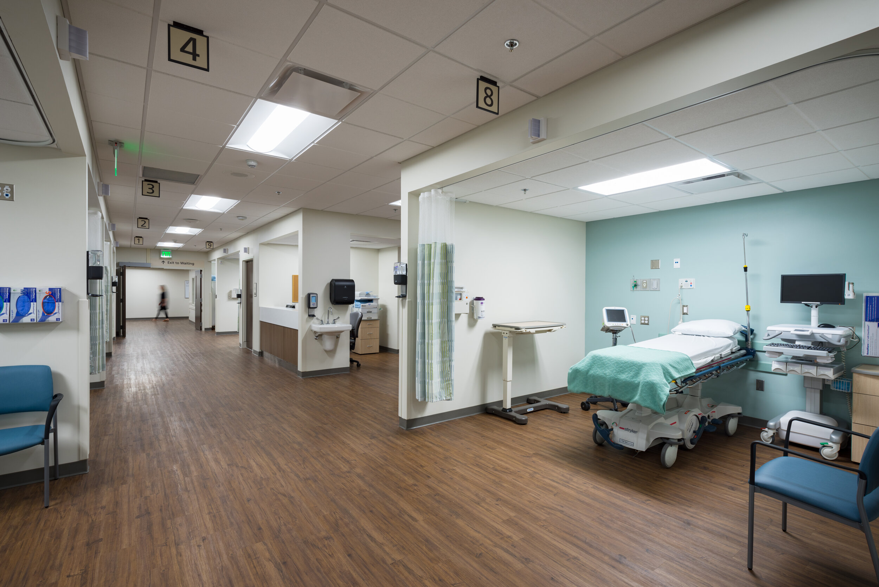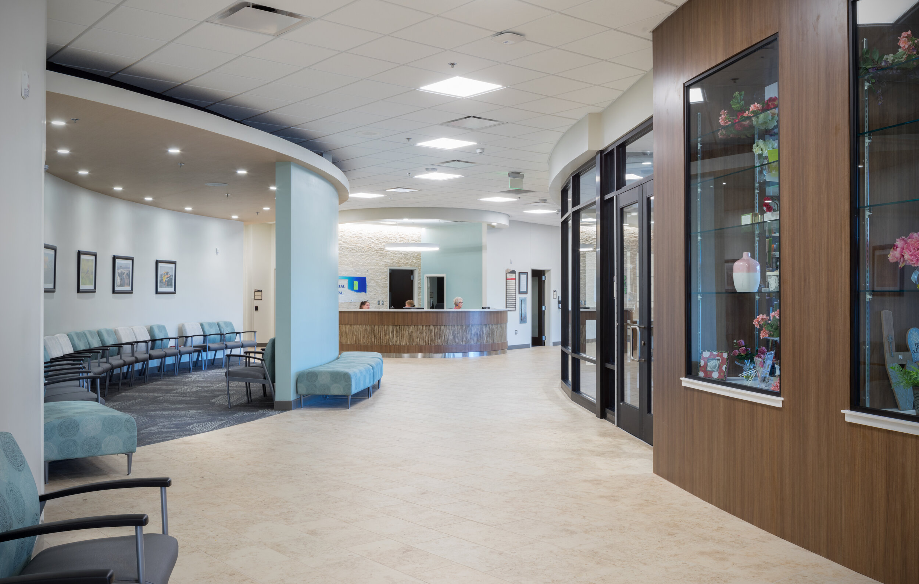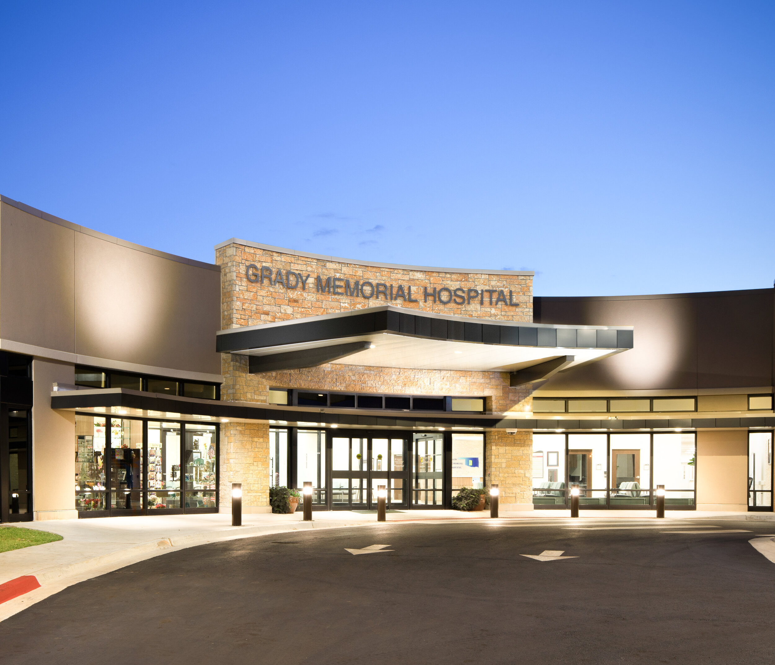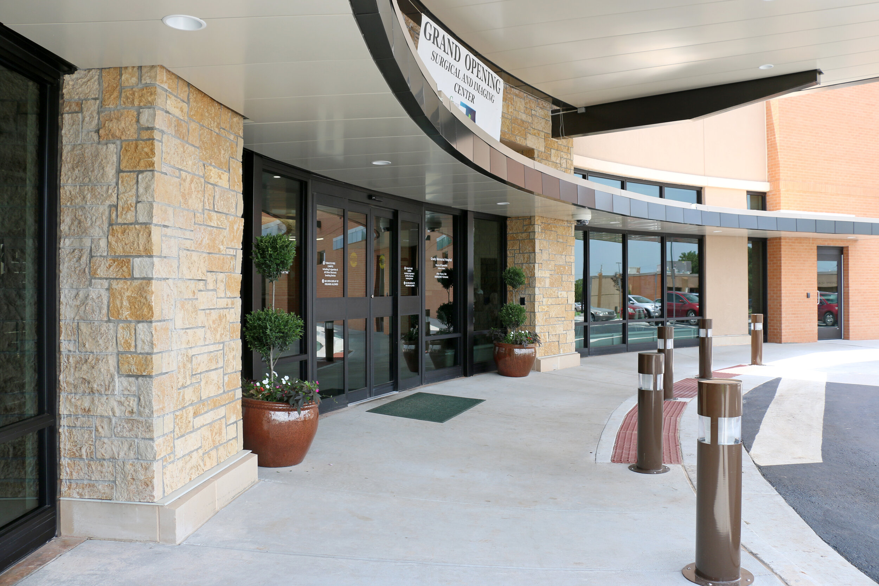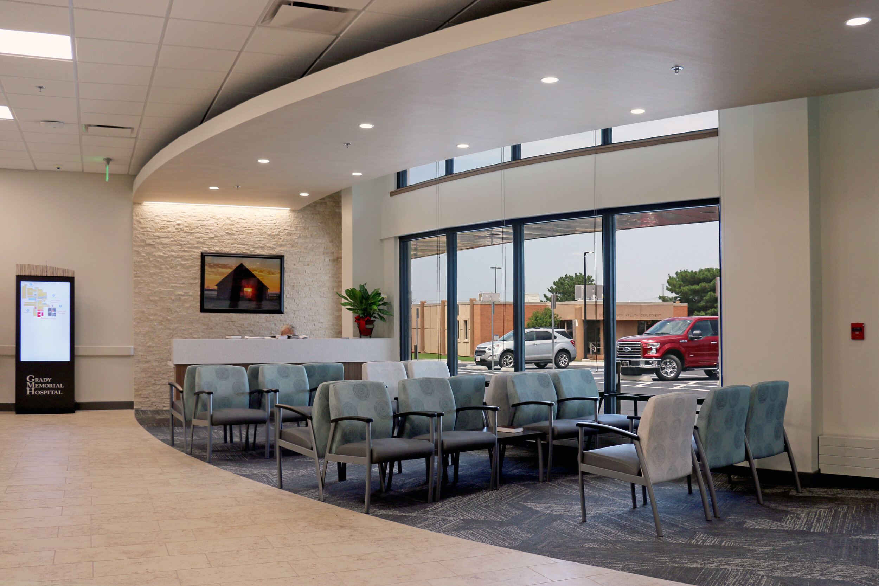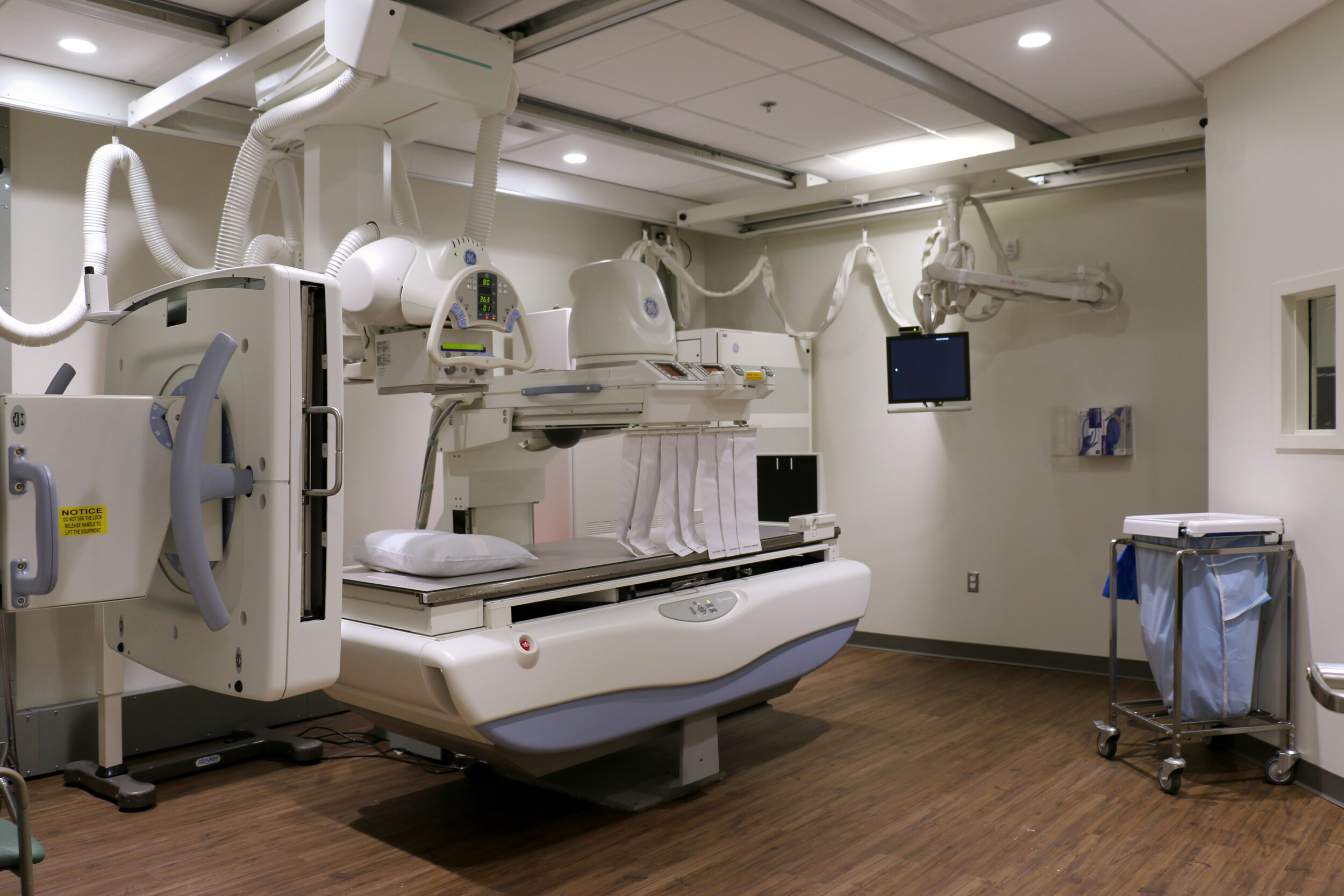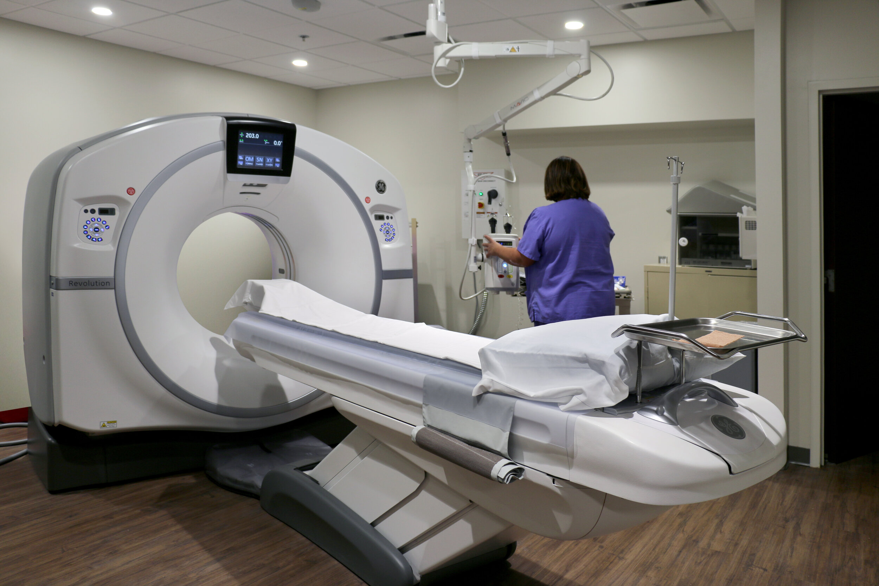Grady Memorial Hospital
Grady memorial hospital- New OR and Imaging Center
This project is a new Surgery Center and Radiology Department addition, with access to both the existing hospital and Five Oaks Medical Office Building. New construction: 12,000 SF of surgery suite and 9,000 SF of Radiology. The remainder is circulation, MEP and shell space for future growth.
The Surgery Department has three Operating Rooms and one Procedure Room (for less invasive procedures). The Radiology Department has one MRI, 1 CT, 2 X-Ray, 1 Nuclear Medicine and a dedicated Women’s Center with separate waiting area for Bone Density, Mammogram and Ultra Sound.
SERVICE
Construction Management
SIZE
30,000 SF
ARCHITECT
REES Architects


