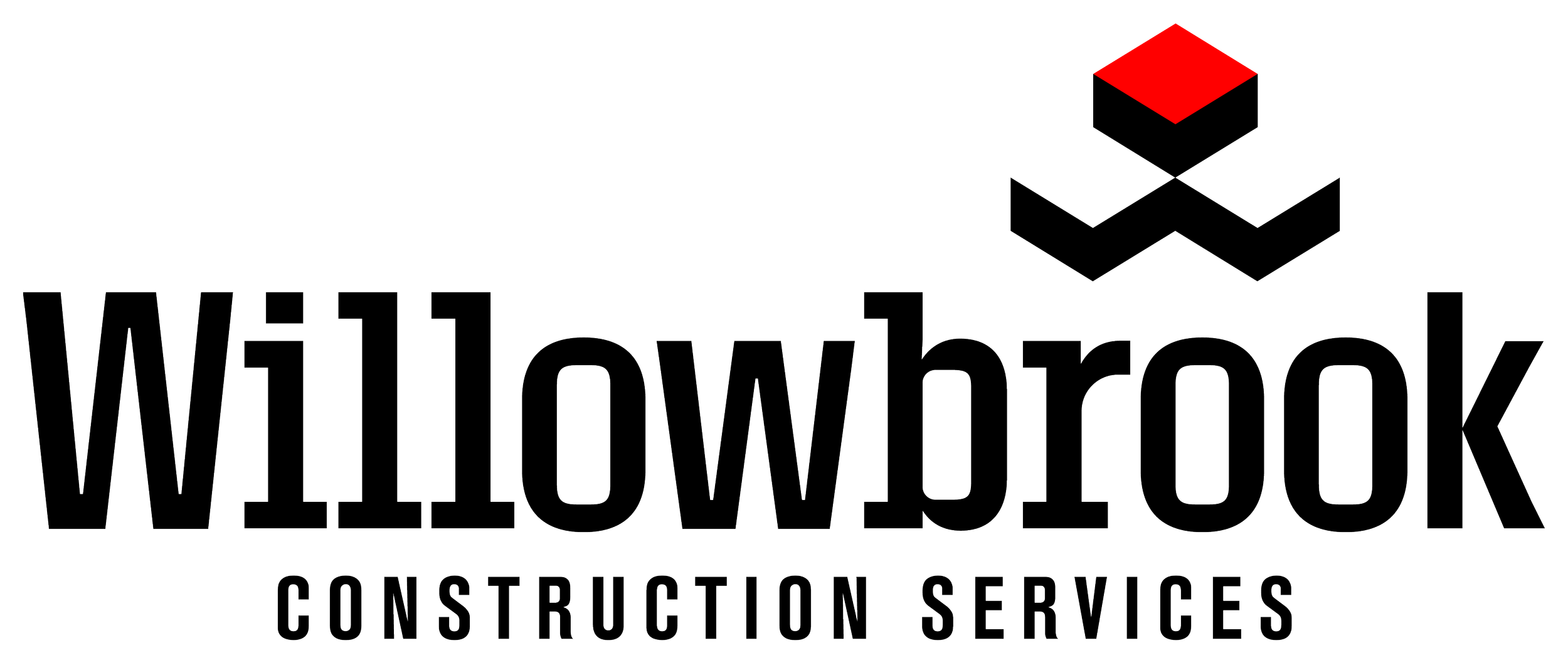Tackling School Sports Facilities
Friday night lights, the cheering crowd and the buzzer-beating basket all create quintessential sports moments. But the most memorable plays would be impossible without experienced construction professionals to design and install arenas, stadiums, courts and fields.
CMSWillowbrook has been in the construction services game for decades, specializing in K-12 athletic facilities. We’re on the ball, having installed industry-leading technology and concepts for numerous clients and produced state-of-the-art facilities for student-athlete competitions and practices.
A slam dunk
In 2008, Yukon Public Schools needed a new high school complex, which involved plans for several athletic facilities. CMSWillowbrook was the A-team for the job, transforming a wheat field into a $93 million complex with superior athletic facilities. Outside of the high school building, the project comprised of facilities for football, basketball, cheer, pom and wrestling, along with concession areas, press box, coaching offices and an auxiliary gym.
To elevate football and track programs, the school district wanted a large, cutting-edge high school stadium complete with a turf football field surrounded by a track. While unique at the time, more schools have adopted this configuration. The district also added a wellness center for football and track athletes, which at the time was the only facility of its kind for high school students in the Oklahoma City metro area.
The basketball gym was also the first of its kind in the area when constructed. The seat design, high-quality materials and elevated construction gives the gym a small-college feel.
Overcoming hurdles
More recently, we installed a spacious performing arts and athletic center for Deer Creek Public Schools. The two-story, multi-use facility gave the district much-needed room for pom, wrestling and cheer areas, while also providing areas for testing and performing arts. The updated space additionally serves as a storm shelter.
The project proved challenging because the multi-level building had to be constructed out of material light enough to sit on top of the sports facilities below while also strong enough to protect students during a severe storm.
As schools look to upgrade their facilities, many are opting for multi-use options to meet their needs.
Lighting Up the Scoreboard
Technological advances are kicking off a new wave of projects combining the traditional building process with electrical engineering to meet sports teams’ needs. Three years ago, we had the opportunity to update Norman Public Schools’ stadium. Most of the project included cosmetic work as well as concession stand and seating upgrades. The unique part of the project included integrating color schemes into the stadium scoreboard and fence to show the home team’s colors. The exclusive upgrade allows multiple teams to use the field and showcase their school colors.
This project was the first of its kind for us, with a deep integration between technology and sports. Along with the new lighting, the scoreboard was also updated to include playback, which significantly enhanced the football experience for players and fans.
School sports facilities present unique challenges, but CMSWillowbrook’s experience and dedication to staying up to date on industry trends ensure our projects are a home run.
Cory Pivniska and Rick Watts, project leads for CMSWillowbrook.








